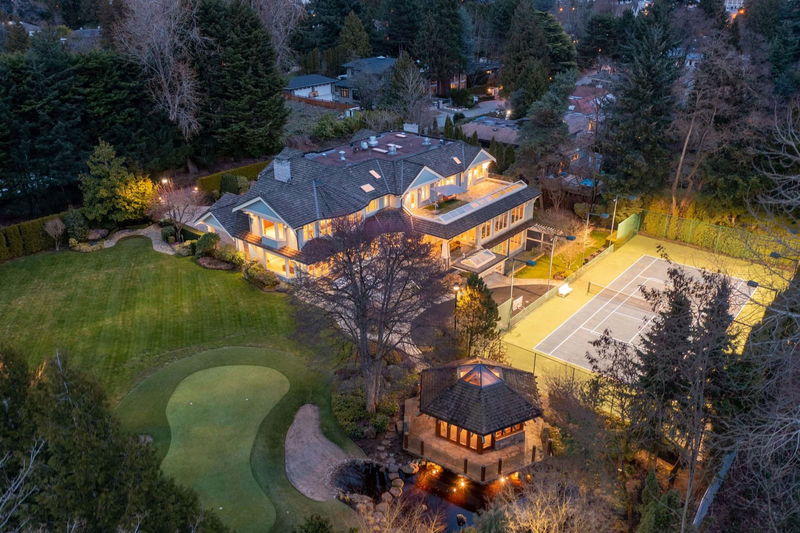重要事实
- MLS® #: R2941196
- 物业编号: SIRC2152933
- 物业类型: 住宅, 独立家庭独立住宅
- 生活空间: 15,371 平方呎
- 地面积: 1.05 ac
- 建成年份: 1996
- 卧室: 6+2
- 浴室: 10+2
- 停车位: 9
- 挂牌出售者:
- Sutton Group-West Coast Realty
楼盘简介
A prestigious 1.052-acre (45,825 sf) family estate consolidated 2 legal lots & a Loy Leyland designed Mansion in the heart of Vancouver West Side. GRAND yet TOTALLY PRIVATE, this URBAN OASIS satisfies every need of a growing family: massive 15,000 sf of living space, 6 bdrm upstairs all with ensuites, 3 offices, full-size Indoor Pool & Spa, 2 Media Rooms, a large Gym, Wine Cellar & 1 Nanny's Quarters & an extra Guest Bdrm in the basement, Elevator, 7-car Attached Garage with Heated Circular Driveway. Exceptionally landscaped outdoor grounds feature a full size Tennis Court, a mini Golf putting Green, a Japanese Zen Garden w/water feature and a Koi Pond with a custom made Pavilion. Unique and unparalleled blend of location, finest materials, superb craftsman, and elegant flow of open space.
房间
- 类型等级尺寸室内地面
- 书房总管道16' 9.9" x 22' 6"其他
- 娱乐室总管道10' 6.9" x 11' 6.9"其他
- 主卧室楼上22' 8" x 23' 3"其他
- 卧室楼上14' 3.9" x 15' 9.9"其他
- 卧室楼上14' 3.9" x 15' 9.9"其他
- 卧室楼上13' 3" x 14' 11"其他
- 卧室楼上11' 8" x 12' 3"其他
- 卧室楼上12' 6" x 16' 9.9"其他
- 家庭办公室楼上12' 6" x 18' 11"其他
- 步入式壁橱楼上11' 9.6" x 17' 9.9"其他
- 门厅总管道15' 11" x 19' 9.9"其他
- 康乐室地下室29' 9.6" x 32' 6.9"其他
- 卧室地下室13' 3.9" x 17' 9.9"其他
- 卧室地下室11' 9.6" x 11' 6"其他
- 洗衣房地下室10' 2" x 14' 6"其他
- 酒窖地下室10' 2" x 18' 9.6"其他
- 水电地下室9' 3.9" x 19' 8"其他
- 前厅地下室10' 2" x 12' 5"其他
- 起居室总管道21' 11" x 24' 5"其他
- 家庭娱乐室总管道23' 3.9" x 28'其他
- 厨房总管道18' 9" x 28' 2"其他
- 餐厅总管道10' 11" x 13'其他
- 餐具室总管道5' 11" x 9' 8"其他
- 酒吧间总管道8' 9.6" x 12' 9"其他
- 健身房总管道18' 9.6" x 35' 5"其他
- 媒体/娱乐总管道17' 5" x 19'其他
上市代理商
咨询更多信息
咨询更多信息
位置
1188 55th Avenue W, Vancouver, British Columbia, V6P 1R1 加拿大
房产周边
Information about the area around this property within a 5-minute walk.
付款计算器
- $
- %$
- %
- 本金和利息 0
- 物业税 0
- 层 / 公寓楼层 0

