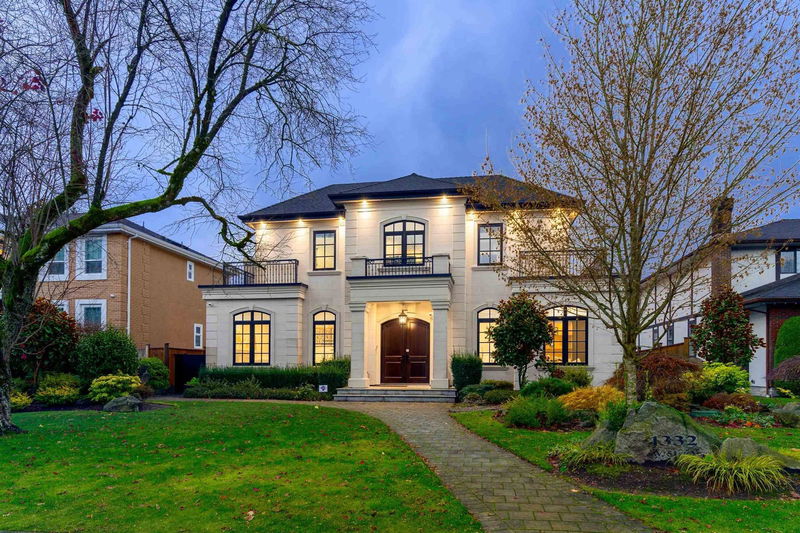重要事实
- MLS® #: R2936556
- 物业编号: SIRC2133954
- 物业类型: 住宅, 独立家庭独立住宅
- 生活空间: 4,883 平方呎
- 地面积: 0.17 ac
- 建成年份: 2017
- 卧室: 5
- 浴室: 6+1
- 停车位: 6
- 挂牌出售者:
- RE/MAX Crest Realty
楼盘简介
Welcome to this custom build spectacular house located at the Prime South Granville neighborhood, stunning in the huge lot(63x120) and offers almost 4900sq ft living space. the wonderful and functional layout include 5 bedrooms and 7 bathroom. This home has top quality craftsmanship and design with 9 zones heating. Bright & 11' main level ceiling, features including gourmet kitchen with wok kitchen with Highend supplies, hardwood flooring. Lovely garden and landscaping. Very convenience and wonderful location, close to everything you need: Oakridge Mall, public transit, Montgomery Park, and private schools. 10mins drive to downtown Vancouver, Burnaby, Richmond and YVR airport. School catchment: Sir William Osler Elementary & Churchill Secondary. A MUST SEE!
房间
- 类型等级尺寸室内地面
- 主卧室楼上13' 9.6" x 16' 3"其他
- 步入式壁橱楼上5' 8" x 10' 2"其他
- 卧室楼上10' 8" x 12' 11"其他
- 卧室楼上11' 6.9" x 11' 6.9"其他
- 卧室楼上13' 11" x 11' 5"其他
- 康乐室楼下13' 5" x 20' 9"其他
- 康乐室楼下13' 6.9" x 16' 9.6"其他
- 媒体/娱乐楼下16' 11" x 19' 11"其他
- 酒吧间楼下8' 8" x 14' 5"其他
- 酒窖楼下3' x 18'其他
- 起居室总管道15' 9.6" x 17' 3.9"其他
- 洗衣房楼下6' 9.6" x 8' 9.6"其他
- 水电楼下6' 9.6" x 8' 5"其他
- 储存空间楼下3' x 4' 3.9"其他
- 桑拿楼下3' 11" x 7' 9.6"其他
- 卧室楼下12' 5" x 13' 3"其他
- 家庭娱乐室总管道13' 6" x 15' 6.9"其他
- 餐厅总管道11' 6.9" x 11' 11"其他
- 厨房总管道9' 9.6" x 14' 6.9"其他
- 用餐区总管道5' 5" x 10' 9.6"其他
- 前厅总管道4' 8" x 5' 11"其他
- 炒锅厨房总管道5' 11" x 13' 5"其他
- 家庭办公室总管道10' 6.9" x 12' 11"其他
- 门厅总管道12' x 13' 9"其他
上市代理商
咨询更多信息
咨询更多信息
位置
1332 51st Avenue W, Vancouver, British Columbia, V6P 1C7 加拿大
房产周边
Information about the area around this property within a 5-minute walk.
付款计算器
- $
- %$
- %
- 本金和利息 0
- 物业税 0
- 层 / 公寓楼层 0

