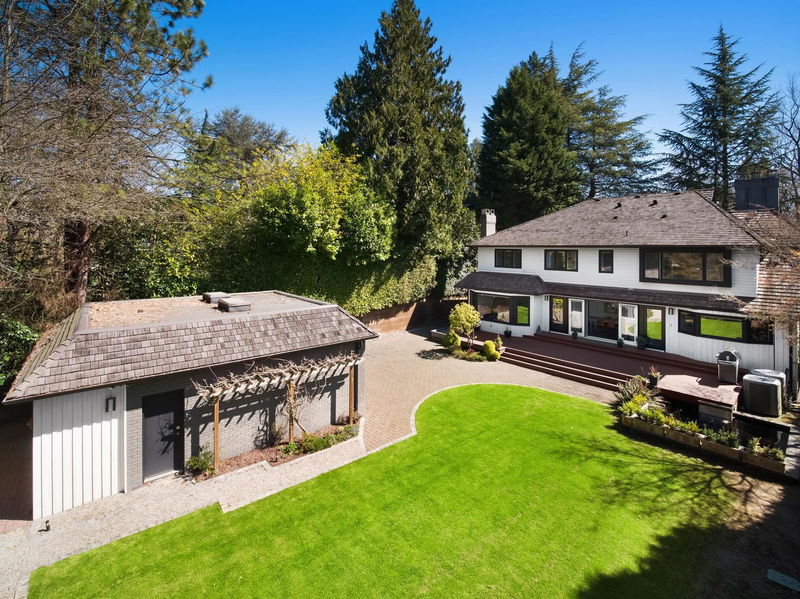重要事实
- MLS® #: R2923628
- 物业编号: SIRC2078284
- 物业类型: 住宅, 独立家庭独立住宅
- 生活空间: 5,767 平方呎
- 地面积: 14,374.80 平方呎
- 建成年份: 1983
- 卧室: 4
- 浴室: 5+1
- 停车位: 6
- 挂牌出售者:
- Heller Murch Realty
楼盘简介
This elegant Tudor-style mansion in the prestigious Crescent of First Shaughnessy offers over 5,700 sq. ft. of modern luxury. Beyond the private gate, a grand driveway and tranquil Zen garden set the stage for this 2012-upgraded home. The main floor features a sunken living room with vaulted ceilings, a gourmet kitchen with open-concept dining and family rooms, and a spacious backyard with lush landscaping and a water feature. Upstairs are four bedrooms, including a primary suite with a spa-like ensuite. Lower floor includes a movie theatre, gym, and nanny’s quarters. Four-car parking, top schools nearby.
房间
- 类型等级尺寸室内地面
- 家庭娱乐室总管道18' 3" x 23'其他
- 厨房总管道18' 3.9" x 15' 6"其他
- 餐厅总管道16' 8" x 14' 9.6"其他
- 起居室总管道14' 6" x 19' 11"其他
- 家庭办公室总管道11' 11" x 8' 9"其他
- 洗衣房总管道14' 9" x 8' 9"其他
- 厨房总管道11' 11" x 10' 9"其他
- 主卧室楼上16' 6" x 13' 9.6"其他
- 卧室楼上11' 11" x 14' 3.9"其他
- 卧室楼上12' 9.6" x 19' 9.9"其他
- 卧室楼上11' 5" x 14' 11"其他
- 媒体/娱乐地下室17' 9" x 21' 8"其他
- 康乐室地下室36' 3" x 28' 6"其他
- 书房地下室10' 8" x 13' 3.9"其他
- 水电地下室12' 6.9" x 7' 9"其他
- 储存空间地下室12' 9.9" x 6' 2"其他
- 储存空间地下室14' 5" x 8' 3.9"其他
- 中庭总管道50' x 13'其他
上市代理商
咨询更多信息
咨询更多信息
位置
1433 Angus Drive, Vancouver, British Columbia, V6H 1V2 加拿大
房产周边
Information about the area around this property within a 5-minute walk.
付款计算器
- $
- %$
- %
- 本金和利息 $52,737 /mo
- 物业税 n/a
- 层 / 公寓楼层 n/a

