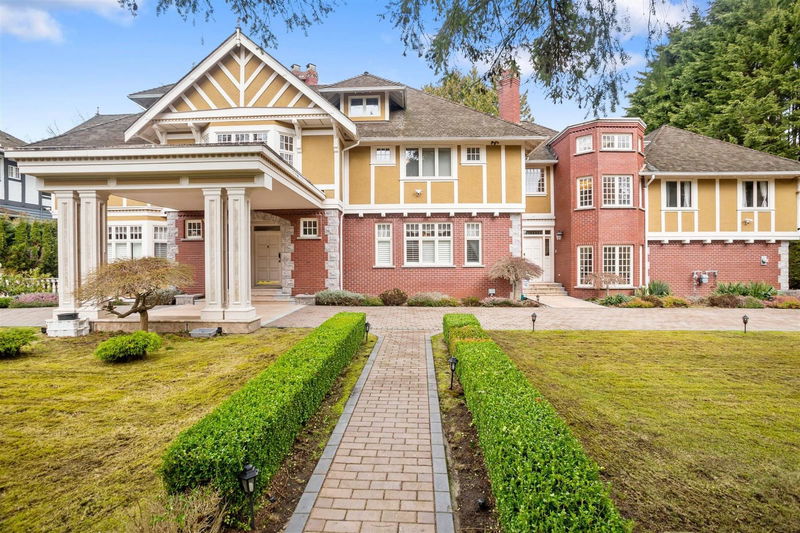重要事实
- MLS® #: R2920507
- 物业编号: SIRC2065238
- 物业类型: 住宅, 独立家庭独立住宅
- 生活空间: 11,543 平方呎
- 地面积: 0.59 ac
- 建成年份: 1996
- 卧室: 5+2
- 浴室: 8+1
- 停车位: 10
- 挂牌出售者:
- Sutton Group-West Coast Realty
楼盘简介
Prime West of Granville location in 1st Shaughnessy. 11,543 sf mansion on a huge gated & private 150x172.38=25,840 sf lot. Custom built in 1996, lovingly cared for & updated by the current long term owner. 7-8 spacious bdrms, grand foyer w/18ft ceilings, spacious living & dining rms ideal for formal entertaining, sunny solarium next to family rm, gourmet & wok kitchs + large ensuite bdrm on the main. Semi-detached I/D pool w/hot-tub overlooking lush gardens. Upper flr features 4 ensuites. Mstr bdrm w/ensuite spa+balcony. Huge office/den w/ensuite bath on split-level wing easily divides into 2 bdrms. Bsmt features rec/games rm w/full bar, 2-way F/P, wine cellar, media rm, gym, sauna, nanny suite w/full kitchen. Walking distance to York House, LFA. Short drive to St. George's, UBC, DT, YVR.
房间
- 类型等级尺寸室内地面
- 主卧室楼上21' 6.9" x 23' 5"其他
- 步入式壁橱楼上5' 11" x 12' 11"其他
- 步入式壁橱楼上6' 6.9" x 9' 3"其他
- 卧室楼上21' x 25' 6"其他
- 卧室楼上14' 3.9" x 15' 9"其他
- 卧室楼上13' 8" x 19' 3.9"其他
- 书房楼下13' 9" x 21' 3"其他
- 酒吧间地下室7' 5" x 9'其他
- 康乐室地下室18' 5" x 18' 9.9"其他
- 康乐室地下室13' 9" x 16' 3"其他
- 起居室总管道21' 6" x 29' 6"其他
- 卧室地下室10' x 10'其他
- 卧室地下室10' x 10'其他
- 媒体/娱乐地下室15' 8" x 23' 6.9"其他
- 活动室地下室17' x 19' 2"其他
- 厨房地下室10' x 10'其他
- 餐厅总管道14' 9" x 10' 11"其他
- 厨房总管道17' 8" x 18' 2"其他
- 炒锅厨房总管道6' x 7'其他
- 用餐区总管道9' 9.6" x 9' 11"其他
- 家庭娱乐室总管道20' 9.6" x 21' 9.6"其他
- 卧室总管道13' 6.9" x 14' 9"其他
- 其他总管道25' 3" x 45' 3"其他
- 日光浴室/日光浴室总管道10' x 15' 8"其他
上市代理商
咨询更多信息
咨询更多信息
位置
1533 Balfour Avenue, Vancouver, British Columbia, V6J 2V1 加拿大
房产周边
Information about the area around this property within a 5-minute walk.
付款计算器
- $
- %$
- %
- 本金和利息 0
- 物业税 0
- 层 / 公寓楼层 0

