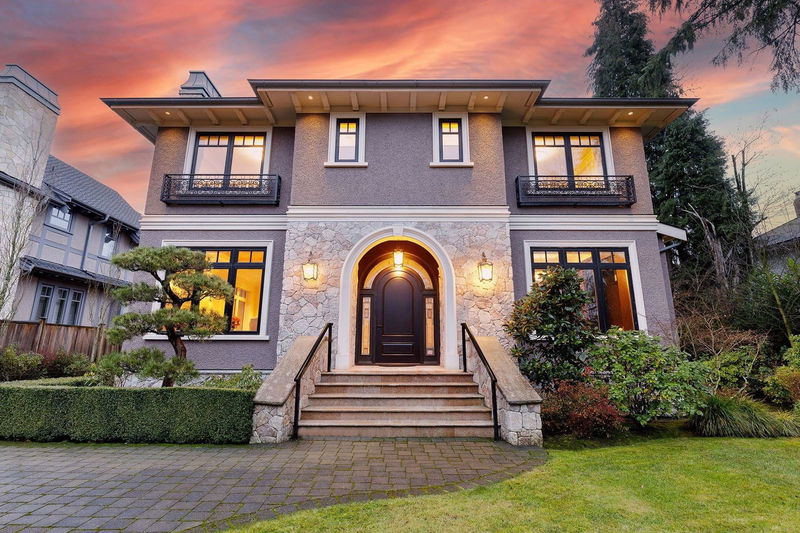重要事实
- MLS® #: R2919404
- 物业编号: SIRC2047852
- 物业类型: 住宅, 独立家庭独立住宅
- 生活空间: 5,342 平方呎
- 地面积: 0.22 ac
- 建成年份: 2013
- 卧室: 4+2
- 浴室: 6+1
- 停车位: 4
- 挂牌出售者:
- LeHomes Realty Premier
楼盘简介
Most desirable South Granville, designed by noted architect Mimi,custom-built throughout, from beautiful hardwood & Marble floors,decorative molding carpentry walls, 11ft ceilings and Euroline windows, to the beautiful Japanese garden. Great layout, spacious floorplan.built-in bookcase office. Open living,dinning room,Marble stone fireplace. Luxury Kitchen has Piano Painted cabinet, Mielle appliances, Agate stone countertop and backsplash. Family room equipped with hand-painted ceiling and sliding door to outside deck. Second floor has 4 en-suited bedrooms. MasterBed has handpainted ceiling,sliding door to balcony. Bathroom features marble stone,double vanity, steam shower. Mediaroom,wine room and sauna completes the basement. Walk to shops, easy drive to downtown,Richmond. A Must See.
房间
- 类型等级尺寸室内地面
- 卧室楼上17' 5" x 11' 11"其他
- 卧室楼上18' 3" x 12'其他
- 卧室楼上18' 3.9" x 14' 8"其他
- 步入式壁橱楼上6' 9.6" x 11' 9"其他
- 康乐室地下室32' 5" x 38' 5"其他
- 卧室地下室10' 11" x 13' 3"其他
- 媒体/娱乐地下室14' 11" x 19' 3.9"其他
- 卧室地下室11' 3.9" x 11' 9.6"其他
- 洗衣房地下室6' 2" x 8' 9"其他
- 家庭办公室总管道12' 9.9" x 11' 11"其他
- 门厅总管道12' 6.9" x 17' 8"其他
- 起居室总管道15' 11" x 14' 11"其他
- 餐厅总管道17' 9.9" x 9'其他
- 厨房总管道24' 2" x 14' 11"其他
- 炒锅厨房总管道6' 11" x 9' 5"其他
- 用餐区总管道11' x 7' 6"其他
- 家庭娱乐室总管道22' 5" x 21' 9"其他
- 主卧室楼上21' 6.9" x 17' 8"其他
上市代理商
咨询更多信息
咨询更多信息
位置
5826 Angus Drive, Vancouver, British Columbia, V6M 3N8 加拿大
房产周边
Information about the area around this property within a 5-minute walk.
付款计算器
- $
- %$
- %
- 本金和利息 0
- 物业税 0
- 层 / 公寓楼层 0

