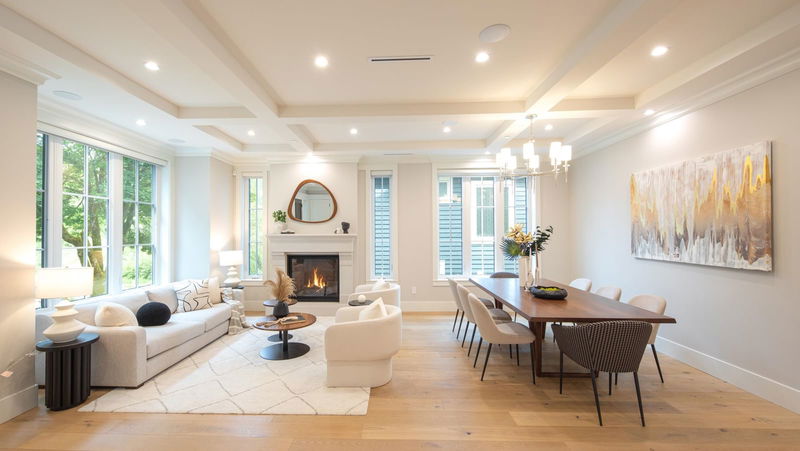重要事实
- MLS® #: R2900834
- 物业编号: SIRC1972613
- 物业类型: 住宅, 独立家庭独立住宅
- 生活空间: 3,895 平方呎
- 地面积: 0.14 ac
- 建成年份: 2021
- 卧室: 7
- 浴室: 6+1
- 停车位: 5
- 挂牌出售者:
- Sutton Group-West Coast Realty
楼盘简介
Your long-awaited DREAM Home in prime Dunbar! 3-year-old beauty thoughtfully designed by famous Sheffield Design Studio, the designer of River Rock Casino. Custom-built w/great details by Hartford Construction Ltd from U.K. Exquisite traditional craftsmanship & modern comforts blend to create this finest timeless materpiece. Top-of-line materials/appliances: Euroline windows & doors, Hunter Douglas Blinds, Oak floors/tile from Italy, 2 Subzero fridges, Wolf oven/stove/steamer, Miele DW, Fantech A/C, Vintageview Cellar, Dimplex Firplaces. Eclipse door seamlessly connects inside w/outside patio, garden. 4 bdrms up, all ensuited baths. Primary bdrm--oversized WIC & balcony. 2-bdrm Legal Suite. Lord Byng catchment, Close to UBC.video: https://www.youtube.com/watch?v=EuYe9m8AHb0&t=41s
房间
- 类型等级尺寸室内地面
- 卧室楼上8' 2" x 11' 8"其他
- 卧室楼上8' 3.9" x 10' 9.9"其他
- 厨房楼下9' 9" x 9' 6.9"其他
- 起居室楼下9' 9" x 11' 9.6"其他
- 卧室楼下10' 2" x 12' 2"其他
- 卧室楼下10' x 10' 6"其他
- 康乐室楼下16' 5" x 21' 9"其他
- 卧室楼下9' 3.9" x 9' 6"其他
- 洗衣房楼下9' 3.9" x 10' 6.9"其他
- 起居室总管道12' 3" x 21' 2"其他
- 餐厅总管道10' 9" x 22' 6.9"其他
- 家庭娱乐室总管道14' 6.9" x 14'其他
- 家庭办公室总管道10' 8" x 11' 2"其他
- 厨房总管道13' 9" x 13' 2"其他
- 炒锅厨房总管道12' 11" x 5'其他
- 其他总管道6' 3" x 12' 9.6"其他
- 主卧室楼上12' 9.9" x 14' 3.9"其他
- 卧室楼上9' 6.9" x 12' 2"其他
上市代理商
咨询更多信息
咨询更多信息
位置
4089 19th Avenue W, Vancouver, British Columbia, V6S 1E2 加拿大
房产周边
Information about the area around this property within a 5-minute walk.
付款计算器
- $
- %$
- %
- 本金和利息 0
- 物业税 0
- 层 / 公寓楼层 0

