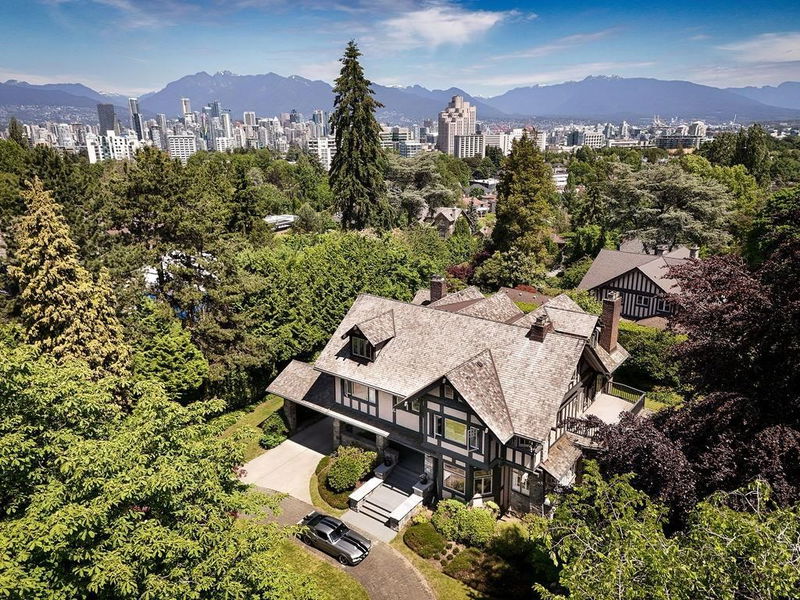重要事实
- MLS® #: R2903394
- 物业编号: SIRC1972173
- 物业类型: 住宅, 独立家庭独立住宅
- 生活空间: 8,401 平方呎
- 地面积: 0.68 ac
- 建成年份: 1913
- 卧室: 5+1
- 浴室: 7
- 停车位: 10
- 挂牌出售者:
- Engel & Volkers Vancouver
楼盘简介
Exceptionally private Tudor estate nestled on an expansive 29,412 SF corner lot in the heart of the prestigious First Shaughnessy neighbourhood. This impeccably maintained home boasts 8,401 SF of living space across 4 levels. The main floor features an elegant & open family rm w/ soaring ceilings, adjacent sunroom & reading rm, a generous office, banquet sized formal dining rm, & a chef's kitchen w/ eating nook & butler's pantry. The 2 upper floors features views of downtown Vancouver plus 5 primary ensuites w/ walk in closets & spacious bathrooms, walk out patios & a laundry rm. The basement features a sauna & hot tub lounge & allows for a 1 bedrm walkout suite or large rec rm. Steps to shopping, restaurants, the city's best schools & 15mins drive to both downtown & YVR airport.
房间
- 类型等级尺寸室内地面
- 主卧室楼上24' 11" x 16' 9.6"其他
- 步入式壁橱楼上6' 2" x 14' 5"其他
- 步入式壁橱楼上6' 11" x 5' 3"其他
- 步入式壁橱楼上6' 6" x 5' 3.9"其他
- 卧室楼上13' 3.9" x 20' 6"其他
- 卧室楼上19' 9" x 17' 6.9"其他
- 洗衣房楼上6' 9.6" x 4' 5"其他
- 卧室楼上20' 9.9" x 20' 9"其他
- 步入式壁橱楼上17' 9" x 7' 3"其他
- 卧室楼上19' x 18' 2"其他
- 门厅总管道17' 8" x 9' 11"其他
- 步入式壁橱楼上3' 9" x 9' 9.6"其他
- 起居室地下室18' x 18' 9.9"其他
- 厨房地下室8' 3.9" x 13'其他
- 卧室地下室16' x 14' 2"其他
- 洗衣房地下室1' x 1'其他
- 桑拿地下室4' 6.9" x 7' 9.9"其他
- 水电地下室11' 2" x 10' 11"其他
- 其他地下室25' 2" x 12' 11"其他
- 起居室总管道32' 3" x 16' 9.6"其他
- 餐厅总管道18' 2" x 18' 3"其他
- 厨房总管道11' 9.9" x 12' 9"其他
- 厨房总管道6' 3" x 10' 5"其他
- 家庭娱乐室总管道16' 9.6" x 14'其他
- 家庭办公室总管道13' 2" x 13' 9"其他
- 其他总管道6' 3.9" x 14' 11"其他
- 其他总管道21' 3.9" x 8' 9.9"其他
上市代理商
咨询更多信息
咨询更多信息
位置
3538 Osler Street, Vancouver, British Columbia, V6H 2W3 加拿大
房产周边
Information about the area around this property within a 5-minute walk.
付款计算器
- $
- %$
- %
- 本金和利息 0
- 物业税 0
- 层 / 公寓楼层 0

