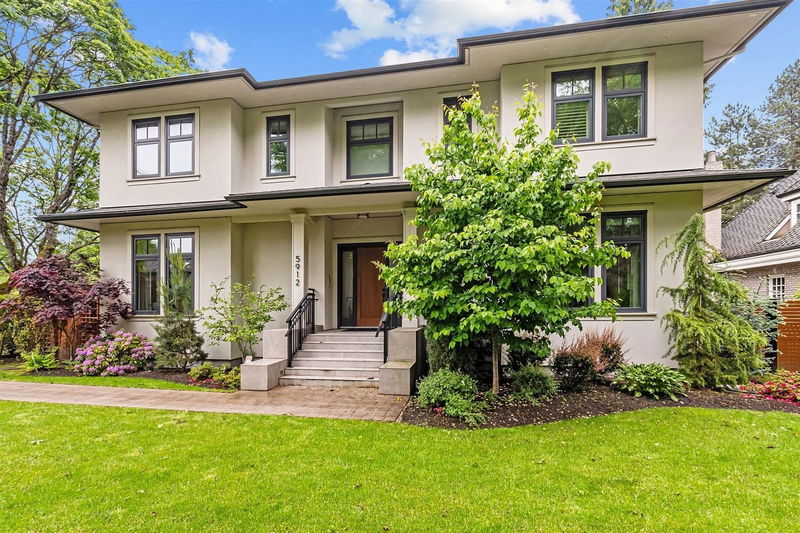重要事实
- MLS® #: R2887409
- 物业编号: SIRC1897243
- 物业类型: 住宅, 独立家庭独立住宅
- 生活空间: 6,175 平方呎
- 地面积: 0.30 ac
- 建成年份: 2020
- 卧室: 5+2
- 浴室: 6+2
- 挂牌出售者:
- Sutton Group-West Coast Realty
楼盘简介
4 yr newer custom-built mansion, Loy Leyland design & built by GD Nielsen Homes. Classic Georgian architecture + elegant modern interiors. 5510 sf luxury living space on a massive 76.5x173.5=13272sf property at the corner of Churchill @ w43. Main floor features an open floor plan of large principle rms, an office, gourmet & wok kitchens, French doors open onto a big covered deck perfect for summer gathering. 4 bdrm upstairs, master suite boasts a large ensuite spa & WIC. Bsmt has an INDOOR POOL, bar, rec rm w/ballet bar, & 2extra bdrms. Superior materials & craftsmanship, Miele appliances, European designer light fixtures, Swarovski chandeliers, Dornbracht, THG & Toto bath fixtures, Euro windows, backup generator. Bonus: 665sf 1bdrm L/W house. Close to best schools, Kerrisdale Ville & YVR.
房间
- 类型等级尺寸室内地面
- 主卧室楼上17' 3.9" x 13'其他
- 步入式壁橱楼上11' 6" x 8'其他
- 卧室楼上12' x 10'其他
- 卧室楼上12' 8" x 14' 3"其他
- 卧室楼上15' x 13' 6"其他
- 康乐室地下室21' 3" x 24' 9"其他
- 卧室地下室11' 5" x 12' 3.9"其他
- 卧室地下室9' x 12' 3.9"其他
- 水电地下室7' x 12' 3.9"其他
- 家庭办公室地下室28' 9.9" x 12' 3.9"其他
- 起居室总管道17' 6" x 12' 9.9"其他
- 卧室楼下9' 9.6" x 10'其他
- 厨房楼下7' 2" x 9' 9.9"其他
- 起居室楼下13' 2" x 14' 5"其他
- 家庭娱乐室总管道20' x 14'其他
- 餐厅总管道20' x 14'其他
- 厨房总管道10' 3.9" x 13'其他
- 步入式壁橱总管道12' 8" x 8'其他
- 书房总管道11' 3.9" x 12' 9.9"其他
- 凹角总管道8' 6" x 15'其他
- 前厅总管道6' x 8'其他
- 门厅总管道13' x 8'其他
上市代理商
咨询更多信息
咨询更多信息
位置
5912 Churchill Street, Vancouver, British Columbia, V6M 3H5 加拿大
房产周边
Information about the area around this property within a 5-minute walk.
付款计算器
- $
- %$
- %
- 本金和利息 0
- 物业税 0
- 层 / 公寓楼层 0

