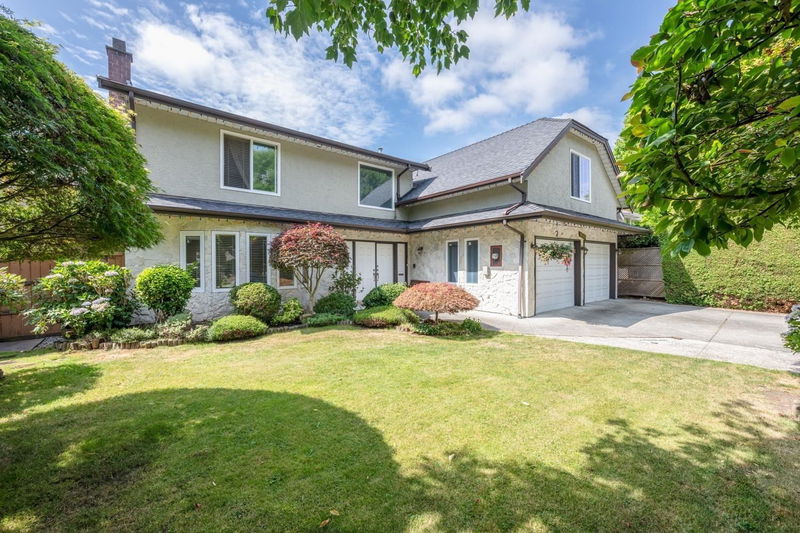重要事实
- MLS® #: R2987891
- 物业编号: SIRC2359140
- 物业类型: 住宅, 独立家庭独立住宅
- 生活空间: 3,602 平方呎
- 地面积: 6,268 平方呎
- 建成年份: 1982
- 卧室: 6
- 浴室: 5
- 停车位: 4
- 挂牌出售者:
- LeHomes Realty Premier
楼盘简介
Look No Further! Here is your best option of a fully tastefully renovated, immaculate maintained 6BR/5Bath house on a tree-lined street in sought-after Steveston North! 3602sqft house with 18ft ceiling in the foyer sits on 6268sqft rectangle lot. Great open floorplan has gourmet kitchen w/island, SS appliances, quartz counters. Upgrade work also includes new windows, bathrooms, flooring, lighting, W/D, HWT, Furnace. Decent size BR + full bath on the main floor. Upper floor offers 5 bdrms with 3 on-suite and one shared bathroom. French doors lead to extremely private tree fenced backyard with covered patio & fruit trees for year-round enjoyment. EV car ready Garage. Great school catchments-McKinney Elem & London Sec. Walking distance to schools/parks/transit. Open House 2-4pm Sept 21st Sun
房间
- 类型等级尺寸室内地面
- 起居室总管道16' 5" x 15'其他
- 餐厅总管道16' 5" x 9'其他
- 厨房总管道15' 9.9" x 11' 6"其他
- 用餐区总管道11' 6" x 9' 9.9"其他
- 凹角总管道14' 2" x 7' 2"其他
- 家庭娱乐室总管道14' 11" x 13' 11"其他
- 卧室总管道15' 5" x 8' 9.9"其他
- 洗衣房总管道9' 8" x 6' 2"其他
- 储存空间总管道6' 2" x 3' 9.9"其他
- 门厅总管道21' x 11' 9.9"其他
- 家庭办公室总管道12' 5" x 10' 9"其他
- 主卧室楼上14' 11" x 13' 5"其他
- 主卧室楼上22' x 17' 2"其他
- 步入式壁橱楼上7' 3" x 4' 5"其他
- 主卧室楼上16' 6.9" x 12' 9.6"其他
- 卧室楼上14' 6" x 12' 9.6"其他
- 卧室楼上12' 9" x 9' 9.9"其他
- 家庭办公室楼上8' 3" x 7' 9.9"其他
上市代理商
咨询更多信息
咨询更多信息
位置
10495 Yarmish Drive, Richmond, British Columbia, V7E 5L5 加拿大
房产周边
Information about the area around this property within a 5-minute walk.
付款计算器
- $
- %$
- %
- 本金和利息 0
- 物业税 0
- 层 / 公寓楼层 0

