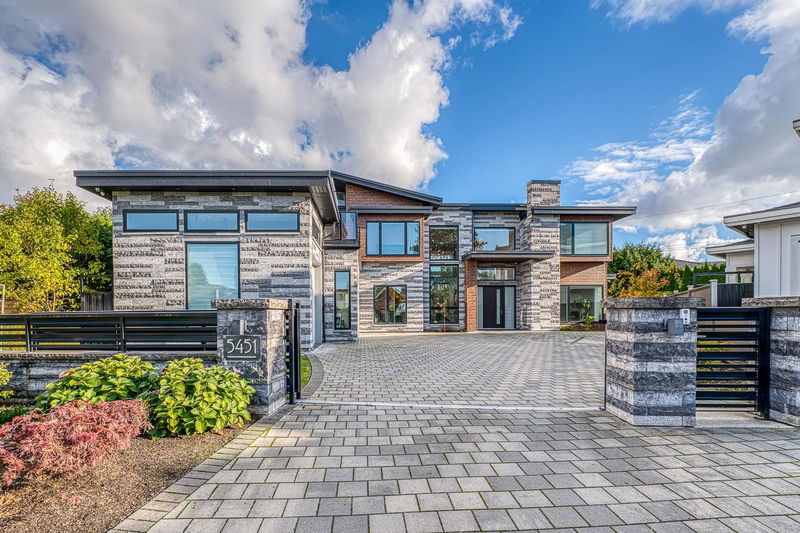重要事实
- MLS® #: R2937500
- 物业编号: SIRC2140024
- 物业类型: 住宅, 独立家庭独立住宅
- 生活空间: 5,276 平方呎
- 地面积: 0.30 ac
- 建成年份: 2019
- 卧室: 5
- 浴室: 6+1
- 停车位: 9
- 挂牌出售者:
- RE/MAX Crest Realty
楼盘简介
Welcome to luxurious resort-style home in heart of Richmond! This remarkable 5276sf home sits on sprawling 13,000+sf lot in one of quietest &safest neighbourhood. Rarely seen 22' ceilings and open-concept dining area, the unique West Coast Contemporary home offers heated swimming pool, spa, sauna, etc. Spacious kitchen boast top-of-the-line Gaggeneau appliances, enclosed second kitchen, walk-in pantry, built-in outdoor gas BBQ makes this truly entertainer's paradise. Stream latest movies&shows in sound-dampened and light-proof home theatre&wet bar. Custom-designed staircase&open walkway take u to impressive master suite where you wake up to tranquil mountain views.Discover the rooftop deck w/360 degree mount&park views!1-bed legal suite w/separate entry can be mortgage helper.OH11/10 2-4pm
房间
- 类型等级尺寸室内地面
- 起居室总管道13' x 11' 6"其他
- 卧室总管道9' 6" x 10'其他
- 媒体/娱乐总管道20' 3" x 15' 6"其他
- 洗衣房总管道9' 3.9" x 6' 6"其他
- 书房总管道9' 6" x 11'其他
- 其他总管道6' 6" x 13' 2"其他
- 主卧室楼上14' x 12' 6"其他
- 步入式壁橱楼上7' x 10'其他
- 卧室楼上11' x 11' 3"其他
- 主卧室楼上15' 8" x 13'其他
- 门厅总管道13' x 11'其他
- 步入式壁橱楼上7' 6" x 13' 6"其他
- 书房楼上9' 8" x 10' 6"其他
- 卧室楼上11' 5" x 12' 2"其他
- 起居室总管道16' x 13' 6"其他
- 厨房总管道17' x 9'其他
- 炒锅厨房总管道12' x 9'其他
- 家庭娱乐室总管道18' x 18'其他
- 餐厅总管道16' 6" x 23' 5"其他
- 健身房总管道13' x 12'其他
- 桑拿总管道4' x 6'其他
- 蒸汽房总管道3' 6" x 6'其他
上市代理商
咨询更多信息
咨询更多信息
位置
5451 Calderwood Crescent, Richmond, British Columbia, V7C 3G2 加拿大
房产周边
Information about the area around this property within a 5-minute walk.
付款计算器
- $
- %$
- %
- 本金和利息 0
- 物业税 0
- 层 / 公寓楼层 0

