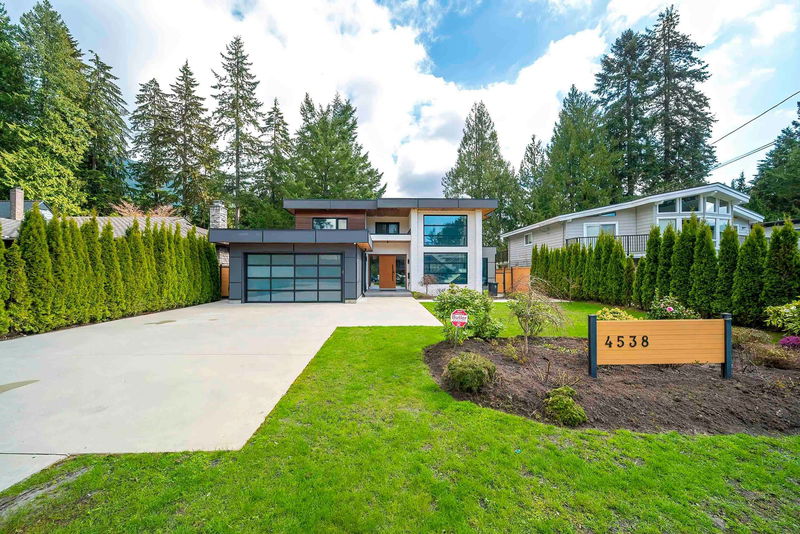重要事实
- MLS® #: R2989103
- 物业编号: SIRC2363033
- 物业类型: 住宅, 独立家庭独立住宅
- 生活空间: 6,229 平方呎
- 地面积: 10,400 平方呎
- 建成年份: 2018
- 卧室: 4+2
- 浴室: 6+1
- 挂牌出售者:
- Nu Stream Realty Inc.
楼盘简介
Just down the street from Handsworth Secondary and a five minute walk to Canyon Heights Elementary. Main Level: open-concept layout with a huge living room, family room and modern kitchen opening up to a patio. The gourmet kitchen has a huge island with stone countertops, and an attached Wok kitchen. Also have a bathroom and bedroom on the Main Level, and a 2 car garage. Back-up generator and smart home/alarm system. Upper Level: Spacious master suite with a 5-piece ensuite and executive walk-in-close. Two large bedrooms each with a personal washroom, and an upper level office. Laundry located on this floor for extra convenience. Lower Level: a large rec room, bar, media room, bathroom, and even a Yoga Gym! Also contains a 2-Bedroom suite with a separate entrance.
房间
- 类型等级尺寸室内地面
- 起居室总管道21' 3" x 35' 6.9"其他
- 厨房总管道29' 3.9" x 19' 6.9"其他
- 炒锅厨房总管道13' x 6'其他
- 门厅总管道19' 3.9" x 10' 8"其他
- 卧室总管道10' 3.9" x 11' 3"其他
- 主卧室楼上14' 3" x 21' 5"其他
- 步入式壁橱楼上10' 6" x 10' 9.6"其他
- 卧室楼上14' 2" x 16' 9.6"其他
- 卧室楼上15' 3" x 13' 2"其他
- 家庭办公室楼上11' 5" x 8' 9.6"其他
- 中庭楼上15' 3.9" x 11' 3"其他
- 洗衣房楼上5' 9.6" x 10' 6"其他
- 酒吧间地下室16' x 17' 5"其他
- 健身房地下室16' x 11' 3"其他
- 康乐室地下室27' 9.6" x 13' 9"其他
- 媒体/娱乐地下室15' 9" x 23' 3"其他
- 厨房地下室17' 5" x 15' 2"其他
- 洗衣房地下室5' 9.6" x 5' 2"其他
- 卧室地下室13' 3" x 10' 3.9"其他
- 卧室地下室17' 9.6" x 10' 2"其他
上市代理商
咨询更多信息
咨询更多信息
位置
4538 Timberline Place, North Vancouver, British Columbia, V7R 4G2 加拿大
房产周边
Information about the area around this property within a 5-minute walk.
付款计算器
- $
- %$
- %
- 本金和利息 $24,357 /mo
- 物业税 n/a
- 层 / 公寓楼层 n/a

