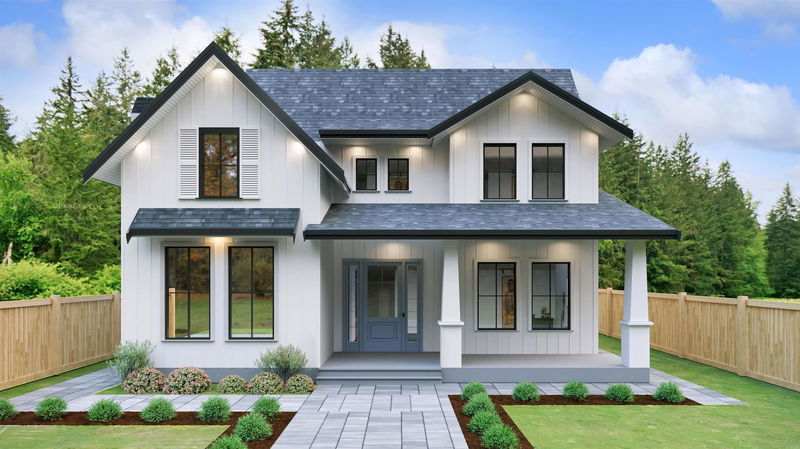重要事实
- MLS® #: R2958686
- 物业编号: SIRC2248426
- 物业类型: 住宅, 独立家庭独立住宅
- 生活空间: 5,002 平方呎
- 地面积: 7,405.20 平方呎
- 建成年份: 2025
- 卧室: 4+3
- 浴室: 5+1
- 停车位: 4
- 挂牌出售者:
- Sutton Group-West Coast Realty (Surrey/120)
楼盘简介
Presenting an exceptional new build by Creative Homes & Development, located in the desirable Grand Boulevard neighborhood. This expansive home offers 5,002sqft of living space on a 7,454sqft lot. The home is designed with a highly functional, open-concept layout. The chef’s kitchen, the heart of the home, features a large central island and top-tier appliances-perfect for both everyday and entertaining. The main floor also includes an office and spacious living areas. Step from the family room onto the deck, providing a seamless transition to your private backyard. Upstairs, you’ll find 4 generous sized bedrooms and 3 bathrooms. The basement is equally impressive, featuring a 2 bed legal suite, games room, media room, gym, and wet bar. Equipped with in floor radiant heat, AC, irrigation!
房间
- 类型等级尺寸室内地面
- 门厅总管道10' 2" x 11'其他
- 起居室总管道13' 2" x 13' 8"其他
- 餐厅总管道14' 3.9" x 11' 8"其他
- 家庭娱乐室总管道16' 8" x 15' 3.9"其他
- 厨房总管道19' 9" x 18' 9.9"其他
- 凹角总管道10' 6" x 8'其他
- 膳务室总管道5' x 10'其他
- 家庭办公室总管道11' 9.9" x 9'其他
- 洗衣房总管道8' 6" x 8' 9.9"其他
- 主卧室楼上14' 8" x 11' 9.9"其他
- 步入式壁橱楼上5' 6" x 9' 8"其他
- 卧室楼上12' 5" x 9' 9.9"其他
- 卧室楼上11' 9.9" x 10' 6"其他
- 卧室楼上11' 6" x 10' 2"其他
- 酒吧间地下室13' x 5'其他
- 康乐室地下室15' x 20'其他
- 媒体/娱乐地下室13' 8" x 17' 8"其他
- 卧室地下室12' x 12' 3.9"其他
- 起居室地下室20' 8" x 18' 3.9"其他
- 厨房地下室7' 9.9" x 11' 11"其他
- 卧室地下室14' 3.9" x 12'其他
- 卧室地下室12' x 10'其他
- 洗衣房地下室3' x 6'其他
上市代理商
咨询更多信息
咨询更多信息
位置
780 10th Street E, North Vancouver, British Columbia, V7L 2G1 加拿大
房产周边
Information about the area around this property within a 5-minute walk.
付款计算器
- $
- %$
- %
- 本金和利息 $20,450 /mo
- 物业税 n/a
- 层 / 公寓楼层 n/a

