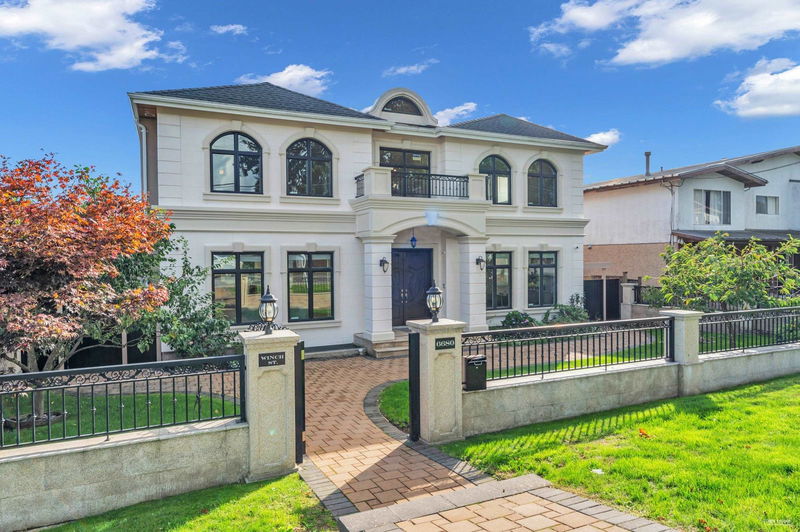重要事实
- MLS® #: R2985288
- 物业编号: SIRC2349300
- 物业类型: 住宅, 独立家庭独立住宅
- 生活空间: 4,811 平方呎
- 地面积: 8,052 平方呎
- 建成年份: 2018
- 卧室: 6
- 浴室: 6+1
- 停车位: 4
- 挂牌出售者:
- LeHomes Realty Premier
楼盘简介
Stunning luxurious custom built home located in desirable Burnaby North Parkcrest area. This expansive 4800+ sqft living space on 8000 sf lot with huge south facing backyard. Elegant style finishing with 10' ceilings in each floor. Top quality appliances with huge island plus perfect size Wok kitchen makes you a dream kitchen. Very practical layout with separate living, dining, family area and spacious office. Entertainment decks out of huge family room. 4 large bedroom and 4 full bathroom upstairs. Basement offers huge entertaining & relaxing space including spacious home theater and sauna room. 2 bedroom guess suite with separate entrance. 2 car garage&more parking space. OPEN HOUSE: Sat (Aug 23) at 2-4PM.
下载和媒体
房间
- 类型等级尺寸室内地面
- 起居室总管道175' x 12' 11"其他
- 餐厅总管道14' 11" x 10' 6.9"其他
- 厨房总管道15' 9" x 10' 5"其他
- 炒锅厨房总管道9' 11" x 5' 9"其他
- 家庭娱乐室总管道15' 9" x 15' 9"其他
- 用餐区总管道17' 6" x 7' 3.9"其他
- 家庭办公室总管道17' 6" x 10' 6.9"其他
- 门厅总管道22' 3.9" x 9' 6"其他
- 前厅总管道5' 9" x 5' 3.9"其他
- 中庭总管道39' x 7' 3"其他
- 主卧室楼上20' x 15' 2"其他
- 卧室楼上16' x 12' 8"其他
- 卧室楼上17' 9.9" x 13' 2"其他
- 卧室楼上17' 6" x 10' 6.9"其他
- 活动室楼下15' 11" x 14' 11"其他
- 洗衣房楼下9' 3.9" x 7' 11"其他
- 媒体/娱乐楼下18' 3.9" x 13' 9.6"其他
- 桑拿楼下6' 5" x 4' 11"其他
- 起居室楼下10' 11" x 8' 5"其他
- 餐厅楼下10' 11" x 9' 3.9"其他
- 卧室楼下11' 6" x 9' 11"其他
- 卧室楼下10' 2" x 9' 11"其他
上市代理商
咨询更多信息
咨询更多信息
位置
6680 Winch Street, Burnaby, British Columbia, V5B 2L6 加拿大
房产周边
Information about the area around this property within a 5-minute walk.
付款计算器
- $
- %$
- %
- 本金和利息 0
- 物业税 0
- 层 / 公寓楼层 0

