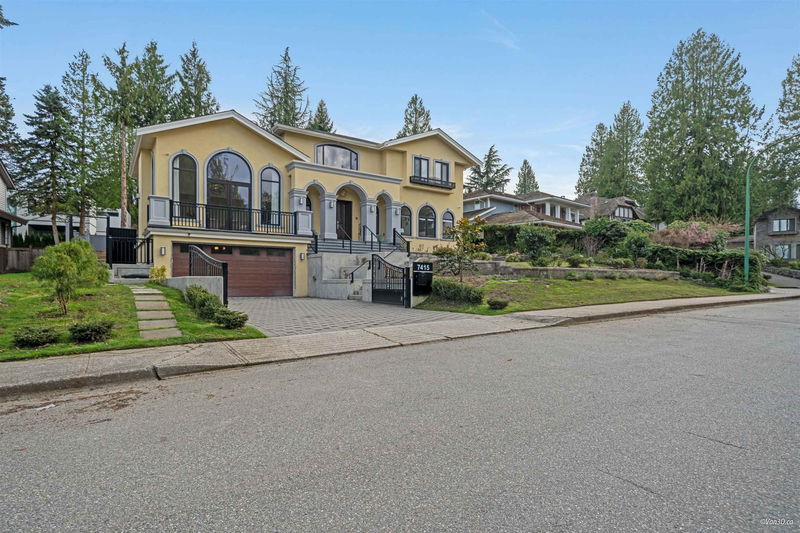重要事实
- MLS® #: R2984663
- 物业编号: SIRC2349256
- 物业类型: 住宅, 独立家庭独立住宅
- 生活空间: 6,780 平方呎
- 地面积: 11,826 平方呎
- 建成年份: 2021
- 卧室: 6
- 浴室: 6+2
- 停车位: 6
- 挂牌出售者:
- RE/MAX Crest Realty
楼盘简介
Nestled in the highly sought-after heart of Buckingham Heights, this exceptional residence offers a tranquil setting with breathtaking mountain views. Situated on a 11,000+ sq. ft. south-facing private lot, the property features a meticulously designed garden and low-maintenance landscaping. This custom-built, 3-level family home boasts a spacious and well-thought-out layout, offering 6 bedrooms and 8 bathrooms. Each room is generously sized and filled with natural light. Built with superior craftsmanship, the main floor includes a bedroom with an ensuite, while all upstairs bedrooms come with their own private bathrooms. Conveniently located, this home is less than 10 mins from Metrotown and other essential amenities, and just 5 mins from Deer Lake. A luxury masterpiece not to be missed.
房间
- 类型等级尺寸室内地面
- 门厅总管道21' 5" x 21' 11"其他
- 起居室总管道19' 11" x 13' 9"其他
- 餐厅总管道19' 11" x 12' 3.9"其他
- 家庭娱乐室总管道19' 9" x 21'其他
- 用餐区总管道8' 11" x 20' 3"其他
- 厨房总管道10' 6.9" x 17' 8"其他
- 厨房总管道8' 9.9" x 13' 11"其他
- 卧室总管道11' 3.9" x 18' 9.6"其他
- 家庭办公室总管道13' 2" x 13' 5"其他
- 主卧室楼上28' 3" x 16' 9.6"其他
- 步入式壁橱楼上9' 6" x 15' 9.6"其他
- 卧室楼上10' 11" x 15' 9.6"其他
- 卧室楼上11' 6.9" x 10' 3.9"其他
- 卧室楼上17' 11" x 16' 3.9"其他
- 大房间楼下19' 9.9" x 32' 8"其他
- 起居室楼下15' 11" x 21' 9.6"其他
- 卧室楼下10' 9.9" x 15'其他
- 媒体/娱乐楼下16' 6" x 17' 11"其他
- 洗衣房楼下20' 6.9" x 6' 6.9"其他
上市代理商
咨询更多信息
咨询更多信息
位置
7415 Lambeth Drive, Burnaby, British Columbia, V5E 4B4 加拿大
房产周边
Information about the area around this property within a 5-minute walk.
付款计算器
- $
- %$
- %
- 本金和利息 0
- 物业税 0
- 层 / 公寓楼层 0

