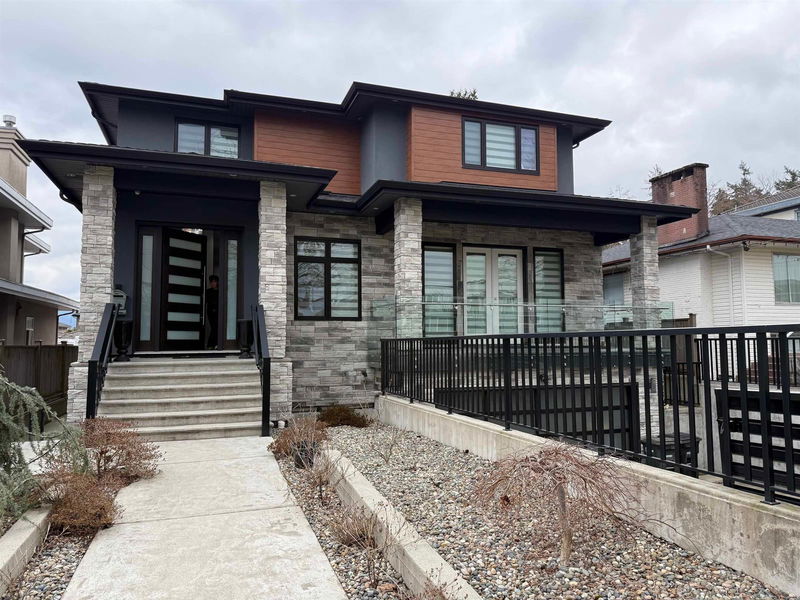重要事实
- MLS® #: R2975888
- 物业编号: SIRC2313548
- 物业类型: 住宅, 独立家庭独立住宅
- 生活空间: 4,731 平方呎
- 地面积: 8,276.40 平方呎
- 建成年份: 2018
- 卧室: 7
- 浴室: 6+1
- 停车位: 6
- 挂牌出售者:
- Sutton Group - 1st West Realty
楼盘简介
This executive custom-built home is a stunning 7-bedroom, 6.5-bath property, located in the prime North Burnaby area. Situated on a massive 50 x 166 lot, the over 4,800 sf residence features high ceilings, an open-concept kitchen with a wok kitchen, and a spacious home theatre. The main floor offers elegant spaces for entertaining, while the private, secured backyard includes a large covered deck with a fireplace. Perfect for families, the home includes a 2-bedroom basement suite. Conveniently located near SFU, Burnaby Mountain Golf Course, Kensington Square, Safeway, and major transit routes, including Barnet Highway. This home offers the perfect balance of luxury, privacy, and convenience, making it ideal for those who love to entertain and enjoy a modern lifestyle.
房间
- 类型等级尺寸室内地面
- 主卧室楼上17' 5" x 14' 3.9"其他
- 卧室楼上11' 3" x 9' 9"其他
- 卧室楼上16' 5" x 10' 11"其他
- 卧室楼上13' 9.9" x 10' 11"其他
- 步入式壁橱楼上6' x 4' 9.9"其他
- 步入式壁橱楼上5' 3" x 5' 2"其他
- 步入式壁橱楼上11' 6.9" x 4' 9"其他
- 起居室总管道25' 8" x 18' 3.9"其他
- 餐厅总管道15' 9" x 11' 3"其他
- 厨房总管道15' 3" x 15'其他
- 炒锅厨房总管道9' 6" x 5' 6"其他
- 卧室总管道13' 6" x 11' 3.9"其他
- 步入式壁橱总管道5' 5" x 4' 9.6"其他
- 门厅总管道9' 6.9" x 7' 9.9"其他
- 卧室楼下10' 9.6" x 9' 6"其他
- 卧室楼下9' 9.9" x 9' 2"其他
- 起居室楼下13' 5" x 11' 11"其他
- 厨房楼下9' 6.9" x 7' 11"其他
- 洗衣房楼下6' 3" x 4' 8"其他
- 洗衣房楼下8' 11" x 4' 11"其他
- 家庭办公室楼下11' x 9' 6"其他
- 媒体/娱乐楼下19' 3.9" x 12' 9"其他
上市代理商
咨询更多信息
咨询更多信息
位置
7251 Union Street, Burnaby, British Columbia, V5A 1J1 加拿大
房产周边
Information about the area around this property within a 5-minute walk.
付款计算器
- $
- %$
- %
- 本金和利息 $18,062 /mo
- 物业税 n/a
- 层 / 公寓楼层 n/a

