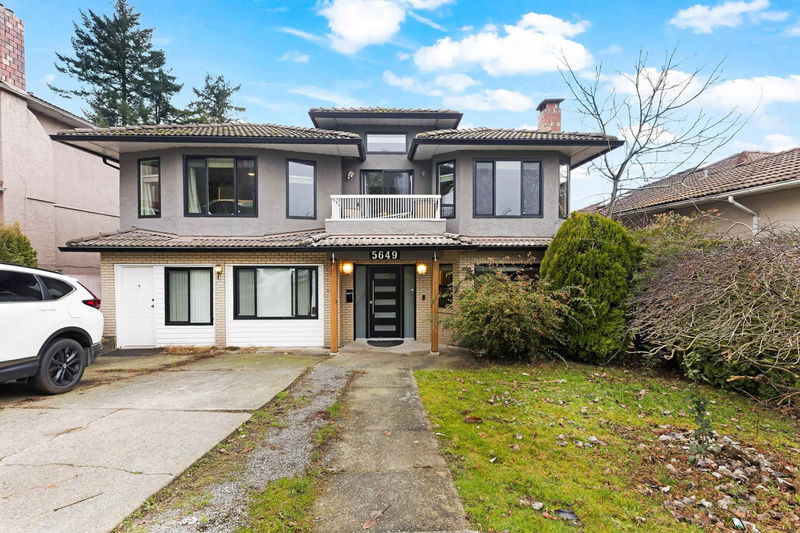重要事实
- MLS® #: R2968746
- 物业编号: SIRC2285559
- 物业类型: 住宅, 独立家庭独立住宅
- 生活空间: 4,095 平方呎
- 地面积: 6,033.70 平方呎
- 建成年份: 1989
- 卧室: 6
- 浴室: 5+1
- 停车位: 4
- 挂牌出售者:
- Oakwyn Realty Northwest
楼盘简介
Welcome to prime Central Burnaby! This open, airy residence needs a little TLC but offers an ideal family layout with total 6 bedrooms and 6 l bathrooms and is READY FOR YOUR FINISHING TOUCHES or Explore the potential for MULTIPLEX DEVELOPMENT in this prime location.Enjoy spacious living and dining areas, plus a well-appointed kitchen with eating area leading to an enclosed patio featuring mountain views. Includes several updates. The lower level features 2 separate suites: a 2-bdrm, 1-bathroom suite and a 1-bdrm, 1-bath suite, each with private entrances – perfect as mortgage helpers or for extended family. Steps to transit and minutes from The Amazing Brentwood Mall, BCIT, Highway One, Deer Lake, Burnaby Lake,Burnaby Hospital and more. Don't miss this opportunity! OH Sunday April 6 2-4PM
房间
- 类型等级尺寸室内地面
- 起居室楼上14' 11" x 19' 9"其他
- 餐厅楼上9' 6" x 11' 2"其他
- 家庭娱乐室楼上11' 11" x 18' 9.9"其他
- 家庭办公室楼上8' 8" x 10' 6.9"其他
- 主卧室楼上18' 6" x 12'其他
- 步入式壁橱楼上6' 9.9" x 5' 11"其他
- 卧室楼上14' 6" x 9' 9"其他
- 卧室楼上14' 6.9" x 12' 5"其他
- 厨房楼上9' 6.9" x 19' 9"其他
- 门厅楼下8' 6.9" x 17' 11"其他
- 灵活房楼下11' 6" x 18' 5"其他
- 起居室楼下18' 3" x 12' 9.6"其他
- 水电楼下7' 6" x 11' 9.6"其他
- 卧室楼下10' 2" x 8' 3.9"其他
- 储存空间楼下6' 9" x 11' 2"其他
- 家庭娱乐室楼下14' 3" x 15' 3"其他
- 厨房楼下8' 6" x 15' 3"其他
- 卧室楼下16' 3.9" x 9' 5"其他
- 卧室楼下11' 9" x 10' 9"其他
- 洗衣房楼下8' 6.9" x 11' 6"其他
- 其他楼上23' 2" x 8' 9.9"其他
上市代理商
咨询更多信息
咨询更多信息
位置
5649 Laurel Street, Burnaby, British Columbia, V5G 1N4 加拿大
房产周边
Information about the area around this property within a 5-minute walk.
付款计算器
- $
- %$
- %
- 本金和利息 $9,219 /mo
- 物业税 n/a
- 层 / 公寓楼层 n/a

