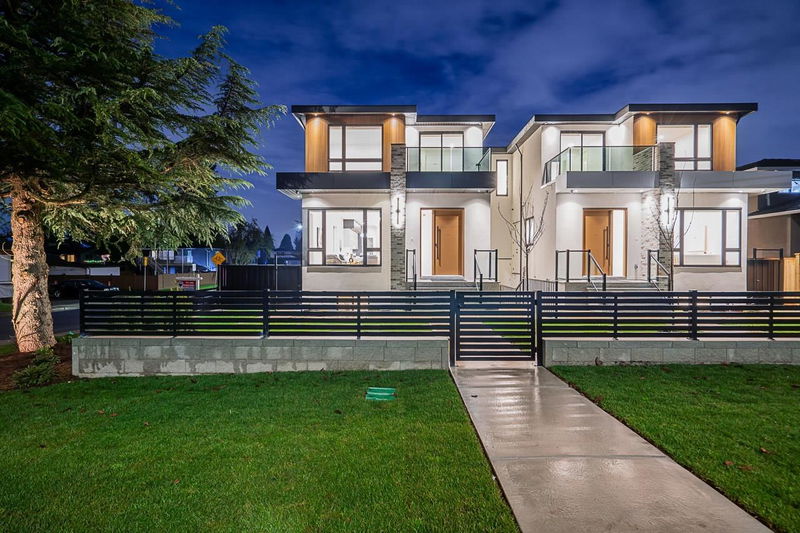重要事实
- MLS® #: R2950311
- 物业编号: SIRC2209755
- 物业类型: 住宅, 联体别墅
- 生活空间: 3,049 平方呎
- 地面积: 0.10 ac
- 建成年份: 2024
- 卧室: 3+2
- 浴室: 4+1
- 停车位: 8
- 挂牌出售者:
- RE/MAX Crest Realty
楼盘简介
Brand new 3 LEVEL Duplexes on a corner LOT! 3100 sqft on 3 levels, designed with new rules. TOP Floor has 3 BDRMS & 2 FULL Baths. Spacious master rm with double sinks, spa like shower with rain & jets. Private spacious deck off master. Built in closet for the 2 BDRMS plus a private deck off front. Laundry. MAIN floor is OPEN Concept design , 10 ft ceilings, designer kitchen with built in 84 inch tall fridge, 8 ft long breakfast Island, option for wok kitchen w/gas stove or mud room, you decide! Custom entertainment wall in family room, leading onto a covered deck with eclipse doors. Den & powder rm located on main. BASEMENT has a 2 BDRM LEGAL SUITE with laundry plus a spacious media rm & full bath. Control 4 Automation, hardwood heated floors, security, CCTV, sprinklers, designer tiles...
房间
- 类型等级尺寸室内地面
- 步入式壁橱楼上4' 11" x 8'其他
- 中庭楼上12' x 21' 5"其他
- 卧室楼上13' 5" x 10'其他
- 卧室楼上12' 11" x 11' 5"其他
- 洗衣房楼上2' 9.9" x 5' 9.9"其他
- 中庭楼上7' 5" x 9' 6"其他
- 媒体/娱乐地下室12' 9" x 13' 9.6"其他
- 起居室地下室10' 9.9" x 11' 9.6"其他
- 厨房地下室8' 8" x 8' 9.6"其他
- 卧室地下室9' 9.9" x 10' 2"其他
- 起居室总管道16' x 12' 11"其他
- 卧室地下室10' 8" x 10'其他
- 洗衣房地下室5' 2" x 3' 9.6"其他
- 餐厅总管道10' x 12' 11"其他
- 厨房总管道14' x 10'其他
- 家庭娱乐室总管道13' 6" x 15' 9"其他
- 炒锅厨房总管道4' 11" x 8' 11"其他
- 书房总管道7' 9.6" x 8'其他
- 门厅总管道4' 11" x 6' 9.6"其他
- 中庭总管道12' 8" x 16' 5"其他
- 主卧室楼上13' 6.9" x 12' 11"其他
上市代理商
咨询更多信息
咨询更多信息
位置
8388 14th Avenue, Burnaby, British Columbia, V3N 3X3 加拿大
房产周边
Information about the area around this property within a 5-minute walk.
付款计算器
- $
- %$
- %
- 本金和利息 0
- 物业税 0
- 层 / 公寓楼层 0

