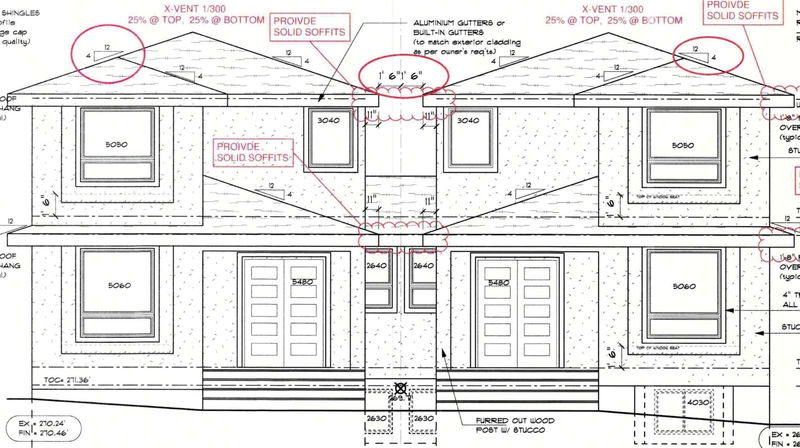重要事实
- MLS® #: R2945564
- 物业编号: SIRC2171970
- 物业类型: 住宅, 联体别墅
- 生活空间: 3,355 平方呎
- 建成年份: 2025
- 卧室: 5+2
- 浴室: 1
- 停车位: 1
- 挂牌出售者:
- Royal Pacific Realty (Kingsway) Ltd.
楼盘简介
This brand-new (still in the midst of construction) boasts a custom-built 3-level duplex with a total of 3,355 sq. ft. of living space, including 5 bedrooms and 4 bathrooms across the top two floors, plus a 2/3-bedroom mortgage helper in the basement. The upper level has a bonus 133 sf covered deck for your private enjoyment. Minutes to K-7 Cascade Heights Elem, Ecole Moscrop Sec, BCIT. Close to SFU, Metrotown and Brentwood Mall. Duplex home is still under construction, providing plenty of time for you to customize finishes such as paint colour, cabinetry, flooring to make it your dream home. Detached garage. 2-5-10 home warranty. P.S. Duplex has 2 meters (separating the legal bsmt suite from the main house.)
房间
- 类型等级尺寸室内地面
- 炒锅厨房总管道8' 11" x 15' 9"其他
- 厨房总管道12' 6.9" x 18' 9.6"其他
- 起居室总管道10' 6.9" x 13' 3.9"其他
- 餐厅总管道11' 9" x 11' 6"其他
- 卧室总管道8' 8" x 10' 3.9"其他
- 卧室总管道11' 3" x 12'其他
- 主卧室楼上12' 2" x 15' 3.9"其他
- 卧室楼上9' 9.6" x 10' 6"其他
- 卧室楼上10' 6.9" x 11' 3.9"其他
- 门厅总管道9' 2" x 7' 11"其他
- 厨房地下室7' 11" x 16' 9.6"其他
- 活动室地下室10' 8" x 13' 5"其他
- 起居室地下室11' 11" x 17' 11"其他
- 用餐区地下室11' 3" x 9' 3.9"其他
- 卧室地下室9' 3" x 12' 3.9"其他
- 卧室地下室11' 3" x 8' 3.9"其他
上市代理商
咨询更多信息
咨询更多信息
位置
4212 Macdonald Avenue #2, Burnaby, British Columbia, V5M 2K2 加拿大
房产周边
Information about the area around this property within a 5-minute walk.
付款计算器
- $
- %$
- %
- 本金和利息 $12,207 /mo
- 物业税 n/a
- 层 / 公寓楼层 n/a

