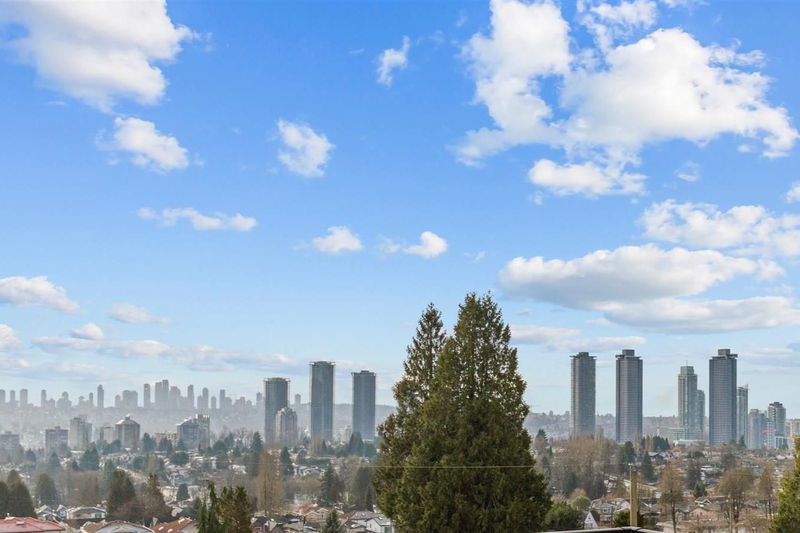重要事实
- MLS® #: R2930536
- 物业编号: SIRC2106673
- 物业类型: 住宅, 独立家庭独立住宅
- 生活空间: 4,961 平方呎
- 地面积: 0.18 ac
- 建成年份: 2023
- 卧室: 5+4
- 浴室: 6+1
- 停车位: 3
- 挂牌出售者:
- RE/MAX City Realty
楼盘简介
Beautiful New Home On 3 Levels With Quality And Style. Features, Fantastic Panoramic 180 Degrees Views, An Expansive And Very Open Concept Main Floor With 10 Feet High Ceilings, Chef-inspired Kitchen, All Corian Countertops With Jenn-air Appliances, Spacious Wok-kitchen With Lg Appliances, Expansive Dining Room Good Size Family & Living Room And All Wide-plank Engineered Floors. Upstairs Features 4 Good Size Bedrooms Each With Their Own Bathroom. The Basement Features, A 2 Bedrooms Legal Suite + A Second 2 Bedrooms Self-contained Suite And A Theater Room Or Bedroom For The Upstairs Occupant. All On An Expansive 41x184 Lot In The Popular Capitol Hill Area, On A Calmed Bike Route Street. Walk To Restaurants, Shops, School, Park, Transportation, 20 Minutes Walk To The Holdom Skytrain Station.
房间
- 类型等级尺寸室内地面
- 步入式壁橱楼上4' 3" x 6'其他
- 卧室楼上9' 8" x 12' 5"其他
- 卧室楼上11' x 11' 5"其他
- 洗衣房楼上6' x 7' 6"其他
- 厨房地下室11' 3.9" x 18' 9.6"其他
- 卧室地下室9' 3.9" x 11' 3.9"其他
- 卧室地下室7' 9.9" x 9' 11"其他
- 厨房地下室11' 5" x 15' 11"其他
- 卧室地下室8' 9.6" x 15' 11"其他
- 卧室地下室8' 3.9" x 12' 6.9"其他
- 洗衣房总管道11' 3.9" x 18'其他
- 媒体/娱乐地下室15' 11" x 18'其他
- 炒锅厨房总管道7' x 10' 11"其他
- 家庭娱乐室总管道17' 5" x 17' 8"其他
- 餐厅总管道9' 11" x 17' 8"其他
- 起居室总管道17' 6.9" x 19' 3"其他
- 卧室总管道10' 9" x 14' 3"其他
- 主卧室楼上14' 9" x 17' 6.9"其他
- 步入式壁橱楼上6' 6" x 10' 11"其他
- 卧室楼上12' 3" x 13' 9"其他
上市代理商
咨询更多信息
咨询更多信息
位置
5343 Frances Street, Burnaby, British Columbia, V5B 1T4 加拿大
房产周边
Information about the area around this property within a 5-minute walk.
付款计算器
- $
- %$
- %
- 本金和利息 0
- 物业税 0
- 层 / 公寓楼层 0

