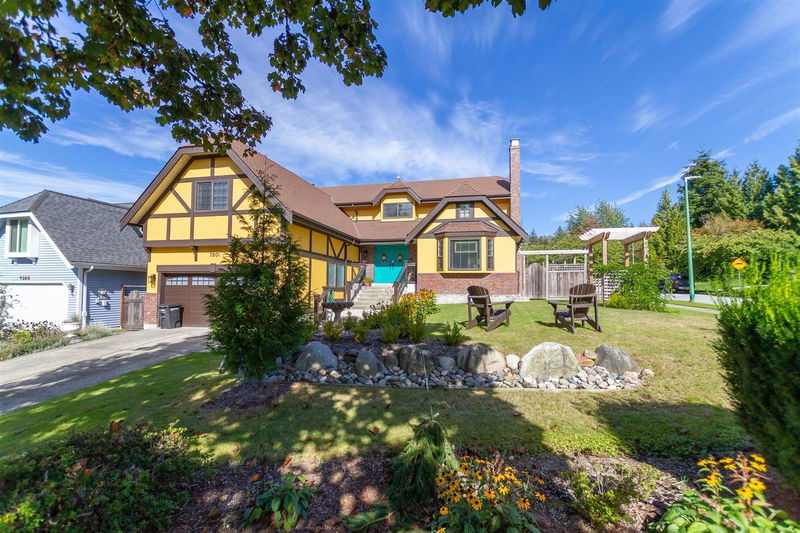重要事实
- MLS® #: R2929372
- 物业编号: SIRC2101308
- 物业类型: 住宅, 独立家庭独立住宅
- 生活空间: 4,027 平方呎
- 地面积: 0.17 ac
- 建成年份: 1984
- 卧室: 5+2
- 浴室: 3+2
- 停车位: 6
- 挂牌出售者:
- Sutton Group-West Coast Realty
楼盘简介
Better than new, renovated mock-Tudor home on a corner lot in the heart of Forest Hills. Quality & craftsmanship were at the heart of every decision in this 7 bedroom, 5 bathroom (1 roughed in) 3 level custom home. Master bedroom features walk-in closet, private nook with a 4 piece master bath. Main floor boasts a gourmet style kitchen with full-sized double wall ovens, full size side-by-side fridge and freezer, custom millwork, Italian tiles accompanied by oak hardwood flooring. Fully finished basement. 9 zones of heating allow for full temperature throughout this house. All new plumbing and upgraded electrical. Exterior of the home has upgraded perimeter drainage, gutters, fresh cedar trim and handcrafted railings & corbels. Close to transit, schools, shopping, & Bby Mountain Golf Course
房间
- 类型等级尺寸室内地面
- 卧室楼上9' 2" x 11' 11"其他
- 卧室楼上11' 11" x 12' 3.9"其他
- 卧室楼上13' 8" x 14' 5"其他
- 卧室地下室11' 9" x 11' 2"其他
- 卧室地下室12' x 10'其他
- 厨房地下室12' x 21' 3"其他
- 起居室地下室14' 9.6" x 31' 6"其他
- 洗衣房地下室5' 6" x 16' 6.9"其他
- 起居室总管道14' x 18' 9.6"其他
- 厨房总管道12' 3.9" x 11' 11"其他
- 餐厅总管道12' 6.9" x 15' 3.9"其他
- 凹角总管道7' x 12' 3.9"其他
- 家庭娱乐室总管道12' 3.9" x 16' 9.6"其他
- 门厅总管道9' 3.9" x 12' 2"其他
- 洗衣房总管道6' 9.6" x 10' 6.9"其他
- 卧室总管道7' 6" x 12' 11"其他
- 主卧室楼上15' 9.9" x 19' 6.9"其他
上市代理商
咨询更多信息
咨询更多信息
位置
7801 Woodhurst Drive, Burnaby, British Columbia, V5A 4C4 加拿大
房产周边
Information about the area around this property within a 5-minute walk.
付款计算器
- $
- %$
- %
- 本金和利息 0
- 物业税 0
- 层 / 公寓楼层 0

