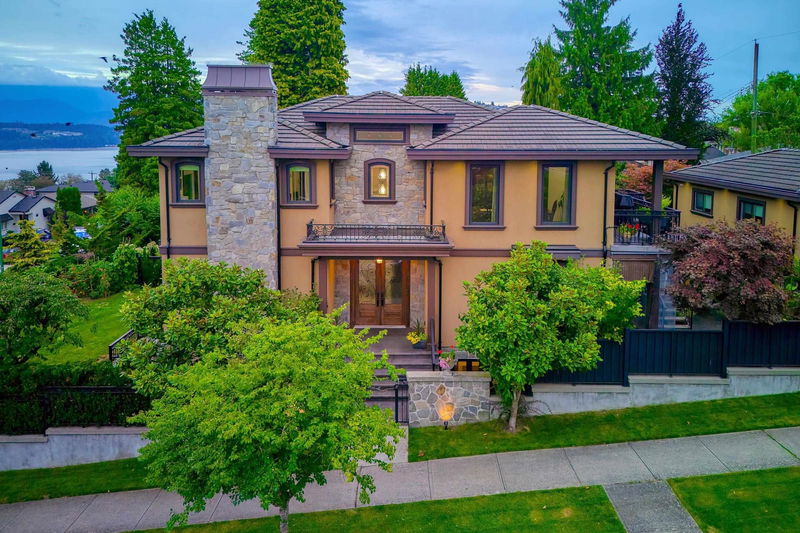重要事实
- MLS® #: R2925962
- 物业编号: SIRC2087912
- 物业类型: 住宅, 独立家庭独立住宅
- 生活空间: 3,957 平方呎
- 地面积: 0.14 ac
- 建成年份: 2014
- 卧室: 5
- 浴室: 6
- 停车位: 3
- 挂牌出售者:
- Sutton Group-West Coast Realty
楼盘简介
Welcome to 4006 Trinity St, Vancouver heights most premium offering. This outstanding home offers stunning views of Burrard inlet and the North Shore mountains. Reverse plan. Incredible quality and modern sophistication are intertwined to create this trophy residence. Many features include elevator, control 4 lighting, hot water radiant heating, hrv, air conditioning. Opulent kitchen with massive island and premium cabinetry and fixtures. Wok kitchen. Downstairs nanny suite. Lifetime warranty on windows and 8'doors.Fully fenced corner lot, 3 car heated garage with 200 amp service and bathroom. 5 zone irrigation, garden lighting, covered gazebo .A special home for the buyer with high expectations.
房间
- 类型等级尺寸室内地面
- 起居室楼上15' 9" x 20' 2"其他
- 餐厅楼上11' 9.9" x 17'其他
- 洗衣房楼上5' x 7' 11"其他
- 康乐室楼下21' 9" x 31' 3"其他
- 厨房楼下12' 3.9" x 13' 9"其他
- 酒吧间楼下6' 8" x 6' 6.9"其他
- 卧室楼下11' 2" x 17'其他
- 洗衣房楼下3' 5" x 6' 8"其他
- 步入式壁橱楼下7' 11" x 8' 6"其他
- 储存空间楼下3' 5" x 10' 9.6"其他
- 主卧室总管道12' 3.9" x 16' 3.9"其他
- 水电楼下4' 9.9" x 7' 9"其他
- 步入式壁橱楼下6' 9.6" x 5' 9.9"其他
- 卧室总管道12' 3.9" x 13' 9"其他
- 卧室总管道11' 9.9" x 17'其他
- 卧室总管道11' 9.9" x 15' 9.6"其他
- 步入式壁橱总管道5' 2" x 7' 11"其他
- 步入式壁橱总管道7' 8" x 4' 6.9"其他
- 厨房楼上12' 8" x 19' 6"其他
- 炒锅厨房楼上7' 9.6" x 12' 3.9"其他
- 凹角楼上10' 8" x 12' 9"其他
上市代理商
咨询更多信息
咨询更多信息
位置
4006 Trinity Street, Burnaby, British Columbia, V5C 1N8 加拿大
房产周边
Information about the area around this property within a 5-minute walk.
付款计算器
- $
- %$
- %
- 本金和利息 0
- 物业税 0
- 层 / 公寓楼层 0

