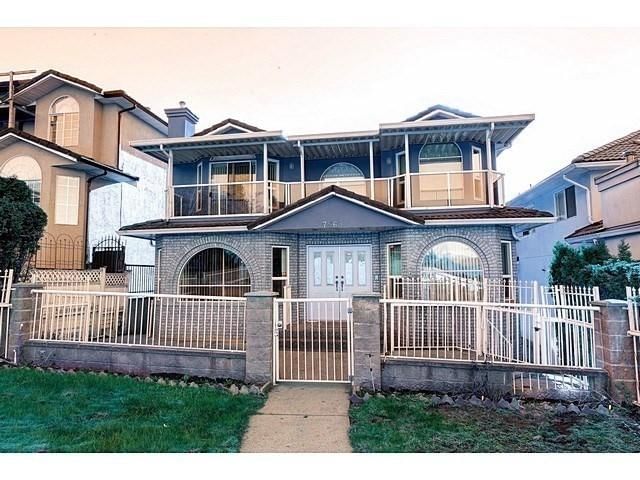重要事实
- MLS® #: R2924322
- 物业编号: SIRC2080381
- 物业类型: 住宅, 独立家庭独立住宅
- 生活空间: 2,974 平方呎
- 地面积: 0.15 ac
- 建成年份: 1992
- 卧室: 5+1
- 浴室: 4+1
- 停车位: 8
- 挂牌出售者:
- Sutton Group-West Coast Realty
楼盘简介
Welcome to this beautiful home with over 2800 sqft on an approx. 6500 sqft lot. Features: double garage and open parking in the back [4 cars]. TOP level has 4 BDRMS & 3 baths, big master bath with jacuzzi. 2 BDRMS share a bath plus 1 more common bath. MAIN level: LARGE size living and dining. Updated kitchen with Island opens into the family room. 1 BDRM and 1 full bath. Basement offers 1 BDRM with full bath. Home was renovated in 2013 with new paint inside/outside, new kitchen, double glaze windows, all carpet and laminate floors and light fixtures. Walking distance to both Cariboo Hill Secondary and Armstrong Elementary. Close to transit and SFU. Directions: turn on Cascade St. from Armstrong Ave., right on 15th Ave., then left into the alley. Third house on the right. A must see !!!!
房间
- 类型等级尺寸室内地面
- 卧室楼上9' 6" x 11' 2"其他
- 卧室楼上9' 9.9" x 11' 5"其他
- 卧室楼上9' 11" x 12' 9"其他
- 起居室地下室9' 2" x 10' 9.6"其他
- 厨房地下室5' 9.9" x 10' 9.6"其他
- 卧室地下室8' 9.9" x 11' 3"其他
- 水电地下室9' 3" x 11' 9.6"其他
- 起居室总管道12' 6" x 17' 6"其他
- 餐厅总管道10' 8" x 12' 6"其他
- 家庭娱乐室总管道14' 11" x 15' 6"其他
- 厨房总管道11' 5" x 12' 2"其他
- 卧室总管道10' x 12'其他
- 用餐区总管道8' 2" x 12' 2"其他
- 主卧室楼上14' 9.6" x 17' 9.6"其他
- 更衣室楼上5' 5" x 6' 3.9"其他
- 步入式壁橱楼上5' 5" x 7' 3.9"其他
上市代理商
咨询更多信息
咨询更多信息
位置
7563 Cariboo Road, Burnaby, British Columbia, V3N 4X2 加拿大
房产周边
Information about the area around this property within a 5-minute walk.
付款计算器
- $
- %$
- %
- 本金和利息 0
- 物业税 0
- 层 / 公寓楼层 0

