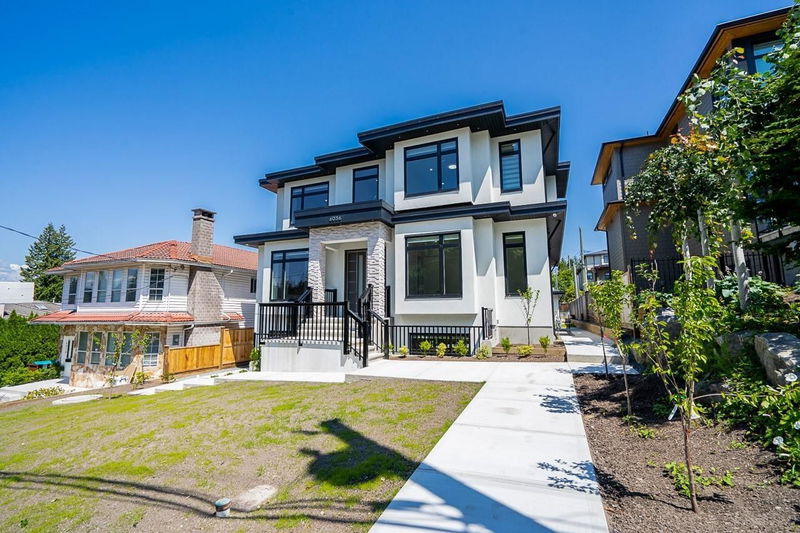重要事实
- MLS® #: R2922793
- 物业编号: SIRC2076161
- 物业类型: 住宅, 独立家庭独立住宅
- 生活空间: 4,417 平方呎
- 地面积: 0.17 ac
- 建成年份: 2024
- 卧室: 5+3
- 浴室: 8+1
- 停车位: 4
- 挂牌出售者:
- RE/MAX Crest Realty
楼盘简介
Upper Deer Lake. BRAND NEW, Custom Built over 4400 sq ft of Quality, Luxury. Grand Entrance 20'3 Ceiling in Foyer. Open Living/Dining/ Family/Kitchen (plus large Wok kitchen). Bedroom on MAIN w/ full ensuite plus walk in closet, 4 bedroom up stairs all with ensuites. High End Stainless Steel appliances,. Legal 1 Bedroom Suite in basement with potential for 2 more suites. Media Room. H/W Radiant Heat. Air Conditioning. 602 sq ft Garage with rough-in bathroom plus 2 Car open parking. Walking Distance with trail down Brantford to Deer Lake Park. Minutes to Metrotown Shopping, Crystal Mall, Rec Centre on Kensington overpass including Burnaby Hockey Winter Club. K-7 Ecole Brantford Elementary, Burnaby Central Secondary. 1 Bus to SFUniversity. Easy access to Highways. 2-5-10 Year Warranty.
房间
- 类型等级尺寸室内地面
- 步入式壁橱楼上5' 9.9" x 7'其他
- 卧室楼上11' 9.9" x 10' 9"其他
- 卧室楼上10' 11" x 12' 9"其他
- 步入式壁橱楼上3' 11" x 5'其他
- 卧室楼上16' 6.9" x 11' 3"其他
- 步入式壁橱楼上5' 5" x 5'其他
- 洗衣房楼上6' 2" x 7' 3.9"其他
- 媒体/娱乐地下室13' 8" x 20' 5"其他
- 卧室地下室11' 6" x 15' 9"其他
- 起居室地下室12' 6.9" x 19'其他
- 起居室总管道14' 11" x 14' 5"其他
- 卧室地下室9' 6" x 10' 9.9"其他
- 洗衣房地下室2' x 3'其他
- 起居室地下室15' 9" x 11' 9.9"其他
- 厨房地下室6' 3" x 8' 3"其他
- 卧室地下室10' 9.6" x 12' 9.6"其他
- 洗衣房地下室3' 2" x 3' 2"其他
- 餐厅总管道9' 3.9" x 14' 5"其他
- 厨房总管道15' 6" x 22' 9"其他
- 炒锅厨房总管道8' 9" x 12' 9"其他
- 家庭娱乐室总管道15' 6" x 15' 2"其他
- 卧室总管道11' 2" x 16' 3.9"其他
- 步入式壁橱总管道4' 11" x 4'其他
- 门厅总管道12' 5" x 7' 6.9"其他
- 主卧室楼上17' 9" x 13' 5"其他
上市代理商
咨询更多信息
咨询更多信息
位置
6036 Brantford Avenue, Burnaby, British Columbia, V5E 2R7 加拿大
房产周边
Information about the area around this property within a 5-minute walk.
付款计算器
- $
- %$
- %
- 本金和利息 0
- 物业税 0
- 层 / 公寓楼层 0

