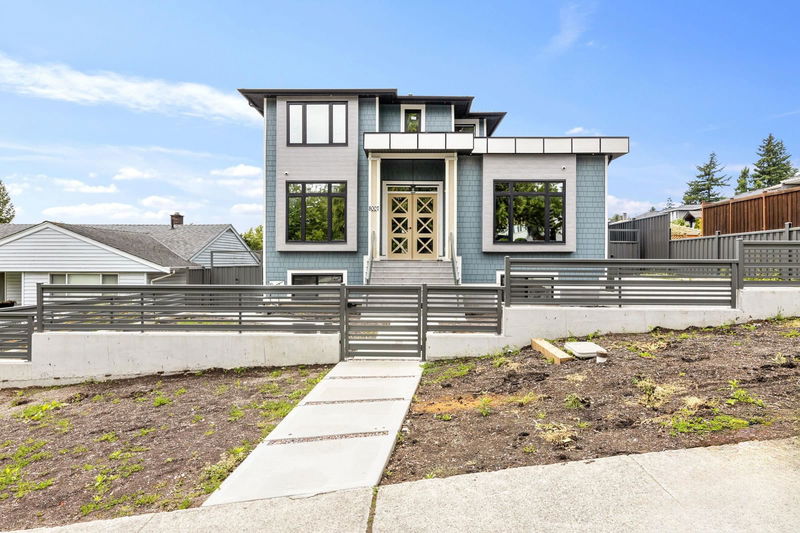重要事实
- MLS® #: R2921619
- 物业编号: SIRC2069883
- 物业类型: 住宅, 独立家庭独立住宅
- 生活空间: 5,620 平方呎
- 地面积: 0.20 ac
- 建成年份: 2022
- 卧室: 10
- 浴室: 9+2
- 挂牌出售者:
- Sutton Group-West Coast Realty
楼盘简介
Discover this 5,600 square foot home in the sought-after South Slope Burnaby area, situated on a 51 x 171 lot. Boasting ten bedrooms and eleven washrooms, this home showcases tile and laminate flooring throughout, radiant floor heating, and AC. The main floor offers two bedrooms with ensuites that can also serve as offices, a wok kitchen, open-concept kitchen flowing into the family room, a separate dining room, and living room. Upstairs, you'll find four bedrooms with ensuites and a spacious patio with breathtaking views. The lower level features a media room, bar, and three separate suites that potentially can generate $6,000 a month. The backyard has Many possibilities, you can build a three car garage plus two bedroom laneway or one car garage plus three bedroom laneway
房间
- 类型等级尺寸室内地面
- 卧室楼上11' 8" x 12' 6.9"其他
- 步入式壁橱楼上3' 11" x 6' 3.9"其他
- 卧室楼上11' 8" x 13' 9.6"其他
- 步入式壁橱楼上2' 9.9" x 3' 6"其他
- 卧室楼上11' 9.9" x 12' 8"其他
- 步入式壁橱楼上4' 3.9" x 4' 11"其他
- 主卧室楼上13' 9" x 17' 5"其他
- 步入式壁橱楼上5' 6" x 6' 8"其他
- 媒体/娱乐楼下14' 11" x 18' 2"其他
- 厨房楼下14' 6.9" x 16' 3.9"其他
- 门厅总管道8' 11" x 17' 6"其他
- 卧室楼下9' 6" x 14' 6"其他
- 厨房楼下12' x 17' 3.9"其他
- 卧室楼下9' 3.9" x 10' 9"其他
- 厨房楼下12' x 18' 3.9"其他
- 卧室楼下9' 9.6" x 11' 3.9"其他
- 卧室楼下9' 5" x 10' 9.9"其他
- 起居室总管道13' 9" x 16' 3.9"其他
- 餐厅总管道11' 2" x 11' 3.9"其他
- 卧室总管道11' 8" x 11' 8"其他
- 卧室总管道12' 6.9" x 13' 3"其他
- 洗衣房总管道5' 9.6" x 11' 8"其他
- 厨房总管道7' 11" x 11' 8"其他
- 厨房总管道13' x 14' 6"其他
- 家庭娱乐室总管道14' 8" x 24' 6"其他
上市代理商
咨询更多信息
咨询更多信息
位置
8007 Bradley Avenue, Burnaby, British Columbia, V5J 3T9 加拿大
房产周边
Information about the area around this property within a 5-minute walk.
付款计算器
- $
- %$
- %
- 本金和利息 0
- 物业税 0
- 层 / 公寓楼层 0

