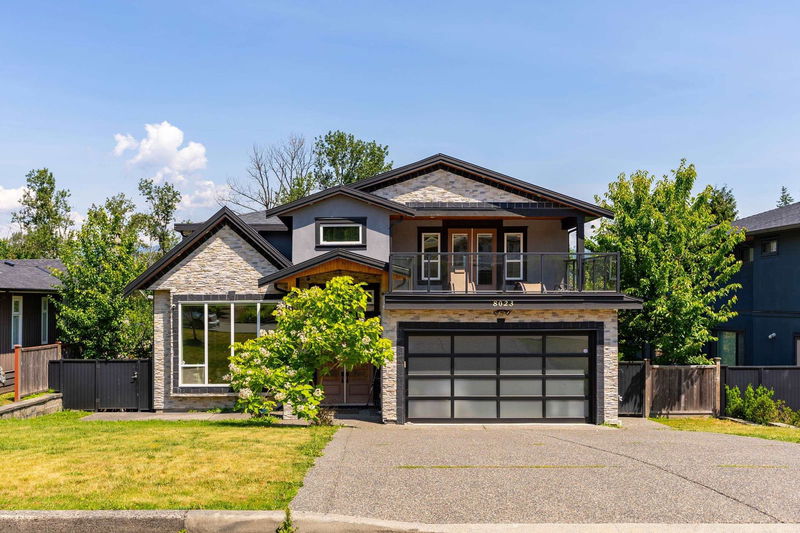重要事实
- MLS® #: R2920621
- 物业编号: SIRC2065143
- 物业类型: 住宅, 独立家庭独立住宅
- 生活空间: 4,484 平方呎
- 地面积: 0.17 ac
- 建成年份: 2016
- 卧室: 5+2
- 浴室: 7+1
- 挂牌出售者:
- Sutton Group-West Coast Realty
楼盘简介
Quality built 4484sf executive home in Burnaby lake area on a level 61x124=7564sf property. Large principle rooms on the main w/an extra tall vaulted high ceiling living room, top of the line appliances in both western and wok kitchens, bonus one ensuited bdrm on the main. Top floor has four spacious bedrooms each with its own ensuite. Basement has two bedroom legal suite as mortgage helper on one side, huge rec room on the other (easy to convert).
房间
- 类型等级尺寸室内地面
- 卧室楼上11' 3.9" x 10' 11"其他
- 起居室地下室13' 3" x 13' 6.9"其他
- 卧室地下室12' 3.9" x 13' 9.6"其他
- 卧室地下室12' 2" x 13' 9.6"其他
- 康乐室地下室31' 5" x 18' 9"其他
- 厨房地下室8' x 13' 6.9"其他
- 起居室总管道15' x 13' 3.9"其他
- 餐厅总管道14' x 16' 11"其他
- 家庭娱乐室总管道14' 9" x 18' 5"其他
- 厨房总管道16' x 15'其他
- 炒锅厨房总管道5' x 15'其他
- 卧室总管道10' 6.9" x 13'其他
- 主卧室楼上16' 9" x 13' 9.9"其他
- 卧室楼上11' 3.9" x 14' 9.9"其他
- 卧室楼上11' 2" x 13' 2"其他
上市代理商
Sutton Group-West Coast Realty
咨询更多信息
咨询更多信息
位置
8023 Burnfield Crescent, Burnaby, British Columbia, V5E 2B8 加拿大
房产周边
Information about the area around this property within a 5-minute walk.
付款计算器
月度* 估计每月付款基于:
- $
- %$
- %
- 本金和利息 0
- 物业税 0
- 层 / 公寓楼层 0
* 此付款计算器的目的是提供一个粗略估计,仅限规划和教育目的。它不应被用作您财务规划的唯一信息来源。此工具不提供贷款,也不会征求您的信息,它亦非财务或法律建议。请联系有资格的专业人士获取财务建议。苏富比国际地产加拿大公司或苏富比国际地产联营公司对因使用、依赖或参考此付款计算器内容而导致的任何损失或损害概不承担任何责任或义务。

