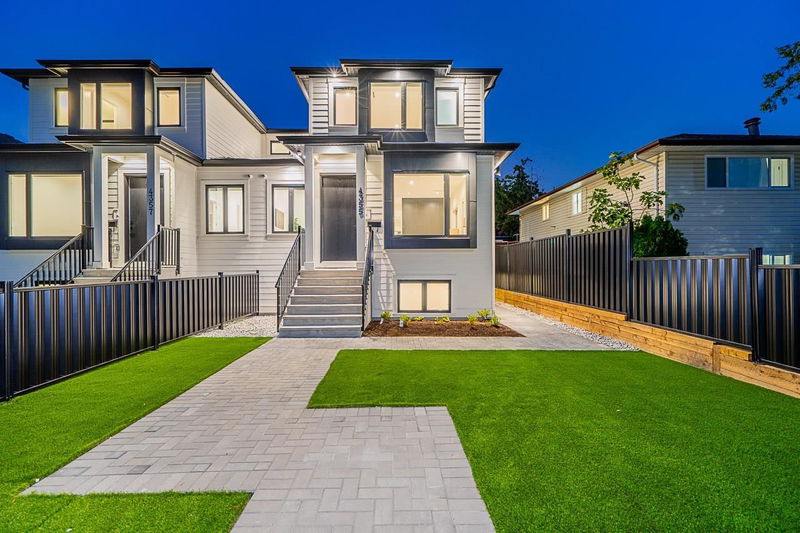重要事实
- MLS® #: R2916088
- 物业编号: SIRC2031844
- 物业类型: 住宅, 联体别墅
- 生活空间: 2,967 平方呎
- 地面积: 0.16 ac
- 建成年份: 2024
- 卧室: 3+3
- 浴室: 5
- 停车位: 2
- 挂牌出售者:
- RE/MAX Crest Realty
楼盘简介
Gorgeous Luxury 3 Level Duplex, almost 3,000 sq ft. Main floor 10ft Ceilings. Engineered Laminate Flooring. A/C, HRV, Hot Water Radiant Floor Heating, Security System with cameras. Hardie-Board/Plank. Open kitchen layout features Bosch appl's, a big kitchen island, and a family room overlooking the open deck. Spacious dining and living areas for formal entertaining. Den on the main can be an extra bedroom plus 3-piece bath. Upstairs, 3 bedrooms. Basement has a 3-bedroom Legal suite making a great mortgage helper. 2 Laundries. School Catchment K-7 Cascade Heights, Ecole Moscrop Sec, BCIT, SFU. Between Amazing Brentwood, Metrotown Shopping, Crystal Mall, Deer Lake Park, Central Park, Lots of Rec Centres, Shadbolt Centre for the Arts, Sports Centres, Bonsor Rec Centres. 2-5-10 Home Warranty
房间
- 类型等级尺寸室内地面
- 步入式壁橱楼上5' x 5' 8"其他
- 卧室楼上10' x 10' 6"其他
- 卧室楼上9' 3" x 11' 9.6"其他
- 水电楼上2' 5" x 5' 9.6"其他
- 起居室地下室10' 2" x 12'其他
- 餐厅地下室6' 3.9" x 12'其他
- 厨房地下室6' 6" x 9' 3.9"其他
- 卧室地下室8' 9" x 8' 9"其他
- 卧室地下室9' 9.9" x 12' 2"其他
- 卧室地下室12' 9.6" x 15' 11"其他
- 起居室总管道11' 6" x 13' 2"其他
- 洗衣房地下室3' 3.9" x 3' 6"其他
- 餐厅总管道9' 2" x 13' 2"其他
- 厨房总管道9' 5" x 21' 11"其他
- 家庭娱乐室总管道10' 6.9" x 10' 9.9"其他
- 用餐区总管道10' 11" x 11' 3.9"其他
- 书房总管道8' 6.9" x 9' 9"其他
- 洗衣房总管道5' 9.6" x 7'其他
- 储存空间总管道6' 9.9" x 10' 3.9"其他
- 主卧室楼上11' 2" x 15' 3"其他
上市代理商
咨询更多信息
咨询更多信息
位置
4355 Barker Avenue, Burnaby, British Columbia, V5G 3C3 加拿大
房产周边
Information about the area around this property within a 5-minute walk.
付款计算器
- $
- %$
- %
- 本金和利息 0
- 物业税 0
- 层 / 公寓楼层 0

