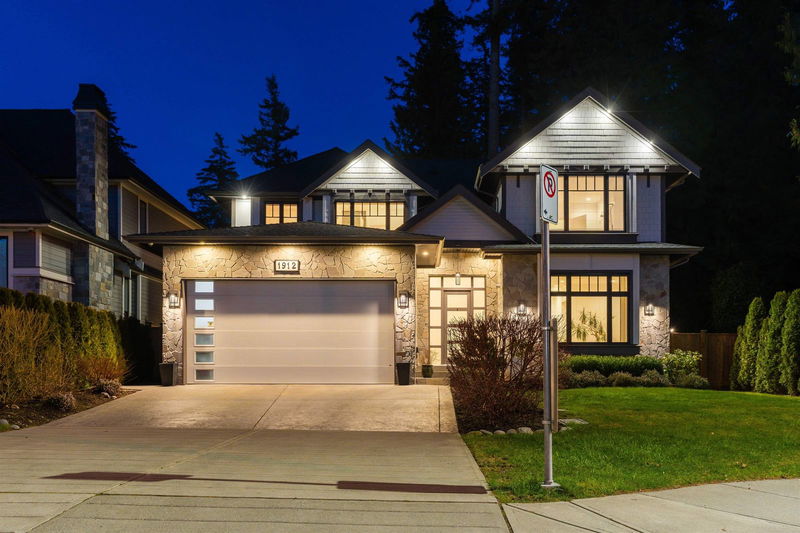重要事实
- MLS® #: R2983621
- 物业编号: SIRC2345024
- 物业类型: 住宅, 独立家庭独立住宅
- 生活空间: 4,573 平方呎
- 地面积: 6,077 平方呎
- 建成年份: 2019
- 卧室: 4+1
- 浴室: 4+1
- 停车位: 6
- 挂牌出售者:
- RE/MAX Select Realty
楼盘简介
This stunning 4,573 sqft former Lottery Home, built by Ryder Creek Homes, blends luxury, comfort, and smart design. Featuring 5 beds, 5 baths, radiant heating, A/C, and smart home features with built-in speakers. The chef’s kitchen with high-end appliances flows into the dining and family room, leading to a covered patio and landscaped yard. A separate spice kitchen adds extra prep space. The primary bedroom offers vaulted ceilings, spa-like ensuite, and a large walk-in closet with window, plus access to a private balcony. Wine room, media room, guest bed, and full bath below. Garage with epoxy flooring and EV-ready outlet. By appt only—call your trusted REALTOR®!
房间
- 类型等级尺寸室内地面
- 起居室总管道24' 5" x 18' 3"其他
- 家庭娱乐室总管道24' 9" x 16' 11"其他
- 餐厅总管道10' 6.9" x 18' 5"其他
- 厨房总管道9' 3.9" x 18' 5"其他
- 炒锅厨房总管道7' 3" x 7' 5"其他
- 洗衣房总管道12' 3.9" x 7' 5"其他
- 中庭总管道23' 9.6" x 11' 3.9"其他
- 主卧室楼上17' 9.9" x 18' 11"其他
- 步入式壁橱楼上10' 3" x 8' 3"其他
- 卧室楼上10' 2" x 11' 9"其他
- 步入式壁橱楼上5' 3.9" x 6' 9.6"其他
- 卧室楼上13' 9.6" x 14' 8"其他
- 卧室楼上15' 2" x 15'其他
- 康乐室地下室19' 9.6" x 24' 11"其他
- 媒体/娱乐地下室23' 3" x 18' 2"其他
- 酒窖地下室5' 5" x 7' 2"其他
- 储存空间地下室5' 11" x 7' 2"其他
- 卧室地下室14' 8" x 16'其他
上市代理商
咨询更多信息
咨询更多信息
位置
1912 Laronde Drive, Surrey, British Columbia, V4A 9M9 加拿大
房产周边
Information about the area around this property within a 5-minute walk.
付款计算器
- $
- %$
- %
- 本金和利息 $15,621 /mo
- 物业税 n/a
- 层 / 公寓楼层 n/a

