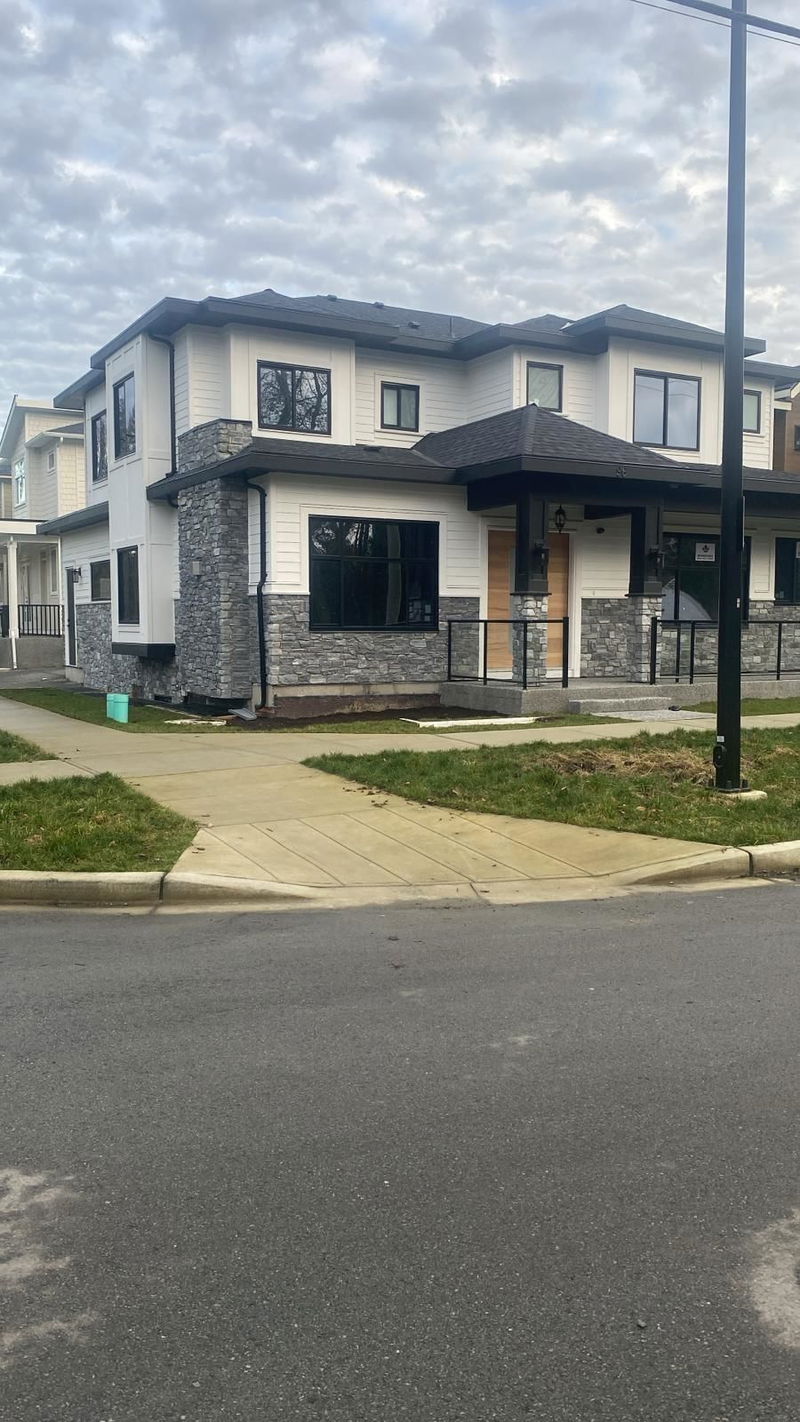重要事实
- MLS® #: R2953578
- 物业编号: SIRC2238824
- 物业类型: 住宅, 独立家庭独立住宅
- 生活空间: 4,858 平方呎
- 地面积: 0.10 ac
- 建成年份: 2025
- 卧室: 5+4
- 浴室: 7+1
- 停车位: 4
- 挂牌出售者:
- Planet Group Realty Inc.
楼盘简介
This home offers one of the most thoughtfully designed layouts for a professional family. Upon entry, you’ll be greeted by a welcoming 12-feet-high ceiling living and dining areas that create a grand yet inviting space. Main floor also features a convenient guest bedroom with a full bath. The family room is a perfect gathering spot for everyday living, while the spice kitchen is designed to create ample space for caterers. Upstairs, you'll find four spacious bedrooms, including the master suite with its own ensuite and walk-in closet, alongside three additional full washrooms. The lower level is equipped with a legal 2-bedroom, 1-bath suite and an additional unauthorized 2-bedroom,2-bath suite for added flexibility. The entire home features elegance throughout.
房间
- 类型等级尺寸室内地面
- 水电楼上3' 3.9" x 5' 2"其他
- 洗衣房楼上3' 8" x 5' 6"其他
- 储存空间楼上7' 6" x 8'其他
- 主卧室楼上13' 6" x 15' 6"其他
- 厨房地下室6' x 13' 6.9"其他
- 起居室地下室13' 6" x 13' 6"其他
- 卧室地下室9' 6" x 12' 6"其他
- 卧室地下室10' x 10' 8"其他
- 厨房地下室15' x 8'其他
- 康乐室地下室15' x 12'其他
- 家庭娱乐室总管道15' 8" x 19' 3.9"其他
- 卧室地下室10' 8" x 10' 2"其他
- 卧室地下室12' x 14' 8"其他
- 厨房总管道11' 9.9" x 17' 3.9"其他
- 炒锅厨房总管道11' 8" x 6'其他
- 卧室总管道11' 9.9" x 10'其他
- 餐厅总管道10' 9.9" x 11' 8"其他
- 起居室总管道11' 6" x 12' 6"其他
- 卧室楼上11' 9.9" x 10' 9.9"其他
- 卧室楼上10' x 10' 2"其他
- 卧室楼上12' x 11' 2"其他
上市代理商
咨询更多信息
咨询更多信息
位置
96 171 Street, Surrey, British Columbia, V3Z 9P5 加拿大
房产周边
Information about the area around this property within a 5-minute walk.
付款计算器
- $
- %$
- %
- 本金和利息 0
- 物业税 0
- 层 / 公寓楼层 0

