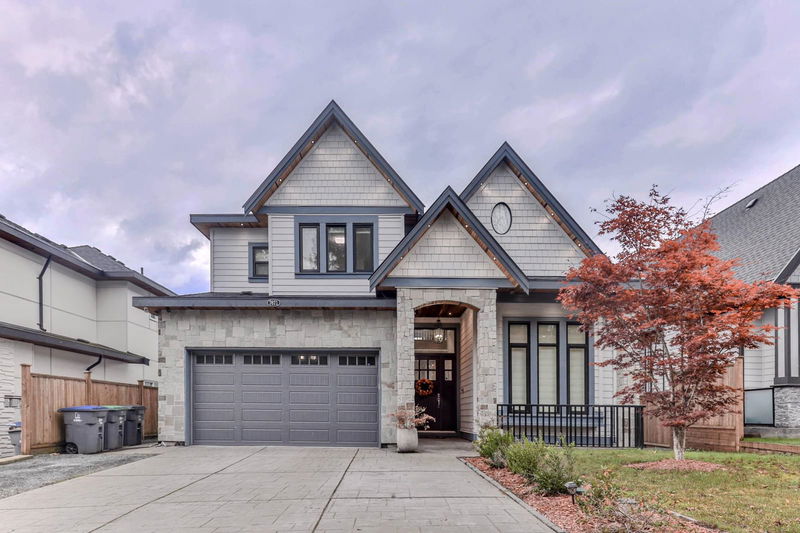重要事实
- MLS® #: R2951586
- 物业编号: SIRC2222460
- 物业类型: 住宅, 独立家庭独立住宅
- 生活空间: 5,892 平方呎
- 地面积: 0.16 ac
- 建成年份: 2018
- 卧室: 4+4
- 浴室: 6+1
- 停车位: 6
- 挂牌出售者:
- Sutton Premier Realty
楼盘简介
Discover luxury living in prestigious Fleetwood Enclave. This beautiful 5,892 sqft 3-lvl home sitting on a 6,849 sqft lot comes with a thoughtfully designed open-concept floor plan and offers ample space for the whole family. Crafted with modern sophistication and premium materials. A/C and radiant floor heating keep the home nice and comfortable all year long. Stone decorated wall with cozy gas fireplace in living room. Dream gourmet kitchen has huge island and a bonus spice kitchen in the back. 8 spacious bedrooms, 6 full baths, plus a powder on main. An additional bedroom can be added upstairs if desired. The office and the flex room are extra. Huge theater room with a wet bar in basement. 2+1 basement suites. Walking distance to Coyote Creek Elementary and Fleetwood Park Secondary.
房间
- 类型等级尺寸室内地面
- 主卧室楼上14' 5" x 24'其他
- 步入式壁橱楼上11' 9.6" x 12' 6"其他
- 卧室楼上10' 9.9" x 12' 9.9"其他
- 步入式壁橱楼上4' 8" x 4' 9.9"其他
- 卧室楼上10' 6.9" x 15' 9.6"其他
- 卧室楼上10' 11" x 14' 2"其他
- 媒体/娱乐地下室19' 2" x 19' 8"其他
- 卧室地下室11' 3" x 15' 3"其他
- 门厅总管道11' 6" x 11' 6"其他
- 起居室地下室7' 9.9" x 17' 3"其他
- 厨房地下室8' 11" x 17' 11"其他
- 卧室地下室10' 5" x 12' 3"其他
- 起居室地下室12' 3.9" x 20' 8"其他
- 厨房地下室9' 9.9" x 10' 6"其他
- 洗衣房地下室5' 9.6" x 5' 2"其他
- 卧室地下室11' 9.9" x 13' 8"其他
- 卧室地下室10' x 10'其他
- 灵活房总管道11' 9.6" x 13' 3"其他
- 家庭办公室总管道9' 6.9" x 11' 9"其他
- 起居室总管道16' 6.9" x 18' 9.9"其他
- 餐厅总管道11' 9.9" x 14' 6.9"其他
- 用餐区总管道9' 8" x 11' 9.9"其他
- 厨房总管道11' 9.9" x 21' 3.9"其他
- 厨房总管道6' 3" x 12' 6.9"其他
- 前厅总管道9' x 12' 6"其他
上市代理商
咨询更多信息
咨询更多信息
位置
7671 155a Street, Surrey, British Columbia, V3S 3P3 加拿大
房产周边
Information about the area around this property within a 5-minute walk.
付款计算器
- $
- %$
- %
- 本金和利息 0
- 物业税 0
- 层 / 公寓楼层 0

