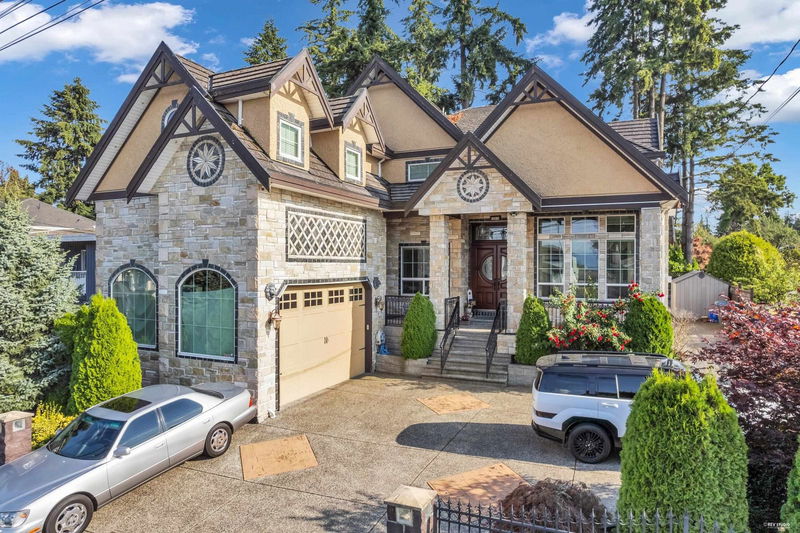重要事实
- MLS® #: R2914085
- 物业编号: SIRC2043926
- 物业类型: 住宅, 独立家庭独立住宅
- 生活空间: 6,832 平方呎
- 地面积: 7,840.80 平方呎
- 建成年份: 2010
- 卧室: 6+5
- 浴室: 8+1
- 停车位: 6
- 挂牌出售者:
- SRS Panorama Realty
楼盘简介
Experience luxury living in this exquisitely custom-built, 3-story home situated on a prime corner lot in the sought-after Panorama Ridge neighborhood. The main floor impresses with a spacious living room, elegant dining area, cozy den, inviting family room, a bedroom with a full bathroom, and a grand theater room. The gourmet kitchen features granite countertops, a large island, and a bonus WOK kitchen. Upstairs, you'll find five generously sized bedrooms, four baths, and a versatile exercise/flex room. Property also includes 2 fully finished basement suites (3+2 bdrms), both currently rented. Enjoy modern comforts like, air conditioning, a heat pump, and high ceilings, all crafted with exceptional quality by the current owner. Don’t miss out—schedule your private viewing
房间
- 类型等级尺寸室内地面
- 起居室总管道12' 5" x 12' 9.6"其他
- 厨房总管道14' 9" x 14' 3"其他
- 炒锅厨房总管道10' 3.9" x 5' 9.9"其他
- 餐厅总管道13' 9.9" x 11' 6"其他
- 家庭娱乐室总管道16' 9.9" x 15' 3.9"其他
- 凹角总管道8' 9" x 7' 6"其他
- 卧室总管道10' 3.9" x 12' 3"其他
- 媒体/娱乐总管道12' 9.9" x 22' 9"其他
- 家庭办公室总管道9' 9" x 12' 2"其他
- 门厅总管道7' 2" x 20' 9"其他
- 餐具室总管道1' x 1'其他
- 洗衣房总管道5' 3" x 17' 5"其他
- 主卧室楼上14' 3.9" x 18' 9"其他
- 灵活房楼上39' x 13' 5"其他
- 卧室楼上12' 9.9" x 15' 2"其他
- 卧室楼上10' 11" x 9' 9.9"其他
- 卧室楼上11' 3" x 11'其他
- 卧室楼上19' 9.6" x 19' 6"其他
- 步入式壁橱楼上6' 3.9" x 8'其他
- 步入式壁橱楼上6' 5" x 5' 3"其他
- 步入式壁橱楼上14' 9.6" x 7' 9"其他
- 起居室地下室13' 11" x 20' 3.9"其他
- 厨房地下室8' 6.9" x 9' 9.6"其他
- 卧室地下室11' 2" x 15' 9.6"其他
- 卧室地下室11' 3.9" x 11' 6"其他
- 洗衣房地下室7' 2" x 11' 9.6"其他
- 中庭地下室12' 8" x 11' 11"其他
- 中庭地下室26' 2" x 13' 3.9"其他
- 起居室地下室12' 3.9" x 9' 6"其他
- 厨房地下室7' 6" x 15' 9.6"其他
- 餐厅地下室12' 3.9" x 9' 5"其他
- 卧室地下室8' 11" x 12'其他
- 卧室地下室15' 9.9" x 11' 9"其他
- 卧室地下室9' 8" x 15' 9.9"其他
上市代理商
咨询更多信息
咨询更多信息
位置
13510 60 Avenue, Surrey, British Columbia, V3X 2M5 加拿大
房产周边
Information about the area around this property within a 5-minute walk.
- 26.14% 20 to 34 年份
- 22.05% 35 to 49 年份
- 16.73% 50 to 64 年份
- 8.92% 65 to 79 年份
- 6.11% 5 to 9 年份
- 6.06% 15 to 19 年份
- 6% 10 to 14 年份
- 5.9% 0 to 4 年份
- 2.09% 80 and over
- Households in the area are:
- 73.41% Single family
- 13.79% Single person
- 9.64% Multi person
- 3.16% Multi family
- 137 182 $ Average household income
- 44 118 $ Average individual income
- People in the area speak:
- 48.39% Punjabi (Panjabi)
- 28.98% English
- 7.85% English and non-official language(s)
- 4.31% Hindi
- 3.99% Tagalog (Pilipino, Filipino)
- 2.12% Urdu
- 1.64% Yue (Cantonese)
- 1.04% Arabic
- 0.99% Multiple non-official languages
- 0.7% Mandarin
- Housing in the area comprises of:
- 34.63% Duplex
- 28.29% Row houses
- 22.73% Single detached
- 14.24% Apartment 1-4 floors
- 0.11% Semi detached
- 0% Apartment 5 or more floors
- Others commute by:
- 12.96% Public transit
- 1.72% Other
- 0.22% Foot
- 0% Bicycle
- 32.56% High school
- 19.06% Bachelor degree
- 16.78% Did not graduate high school
- 15.22% College certificate
- 7.98% Post graduate degree
- 4.96% Trade certificate
- 3.44% University certificate
- The average are quality index for the area is 1
- The area receives 508.85 mm of precipitation annually.
- The area experiences 7.4 extremely hot days (27.91°C) per year.
付款计算器
- $
- %$
- %
- 本金和利息 $13,667 /mo
- 物业税 n/a
- 层 / 公寓楼层 n/a

