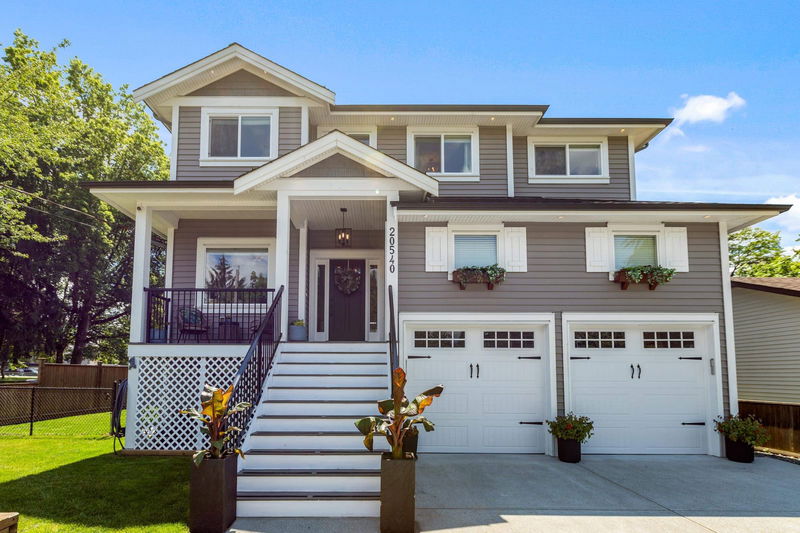重要事实
- MLS® #: R2991040
- 物业编号: SIRC2371605
- 物业类型: 住宅, 独立家庭独立住宅
- 生活空间: 3,793 平方呎
- 地面积: 6,720 平方呎
- 建成年份: 2019
- 卧室: 8+1
- 浴室: 4+2
- 停车位: 6
- 挂牌出售者:
- Royal LePage Elite West
楼盘简介
This custom built home will check all your boxes. Large corner lot, in a family oriented neighbourhood, across the street from Hammond Park, walking distance to schools, shopping, outdoor pool and West Coast Express with quick Hwy access. Open concept living on the main floor w/ oversized kitchen island and walk in pantry. Living room has vaulted ceilings & large windows allow for maximum natural light. 4 beds upstairs, primary bed w/ large walk-in closet. A playroom & additional storage were added just off the main living area. Perfect for generational living or a family that would benefit from 2 mortgage helpers. Basement w/ lots of windows, 3 beds/2 baths & laundry. 2 bed/1bath cozy coach house w/ own parking & patio. A/C & built in security cameras. Schedule a private showing now!
房间
- 类型等级尺寸室内地面
- 门厅总管道13' 9.9" x 6' 3.9"其他
- 书房总管道8' 6.9" x 7'其他
- 康乐室总管道15' 5" x 9' 8"其他
- 储存空间总管道19' 11" x 9' 8"其他
- 起居室总管道16' 3" x 13' 2"其他
- 餐厅总管道17' 3" x 9'其他
- 厨房总管道17' 3" x 12' 3.9"其他
- 餐具室总管道10' 2" x 7' 3.9"其他
- 中庭总管道28' 8" x 11' 6.9"其他
- 其他总管道15' 9.9" x 9' 3"其他
- 卧室楼上10' 6" x 9' 8"其他
- 卧室楼上10' 11" x 11' 9"其他
- 卧室楼上11' 2" x 9' 6"其他
- 主卧室楼上13' x 13'其他
- 步入式壁橱楼上9' 8" x 8'其他
- 起居室地下室15' 9.6" x 13' 2"其他
- 厨房地下室14' 2" x 11' 3.9"其他
- 卧室地下室9' 6" x 9' 3"其他
- 卧室楼下10' x 9' 3"其他
- 卧室楼下10' 6" x 8' 3"其他
- 工作坊楼下19' 11" x 9' 8"其他
- 其他楼下19' 11" x 9' 9"其他
- 中庭总管道12' 9.6" x 11' 9"其他
- 起居室总管道11' 3.9" x 8' 6"其他
- 餐厅总管道11' 3.9" x 7'其他
- 厨房总管道11' 8" x 11' 3.9"其他
- 卧室总管道11' 6" x 11' 8"其他
- 卧室总管道11' x 8' 11"其他
上市代理商
咨询更多信息
咨询更多信息
位置
20540 114 Avenue, Maple Ridge, British Columbia, V2X 1J3 加拿大
房产周边
Information about the area around this property within a 5-minute walk.
付款计算器
- $
- %$
- %
- 本金和利息 $10,640 /mo
- 物业税 n/a
- 层 / 公寓楼层 n/a

