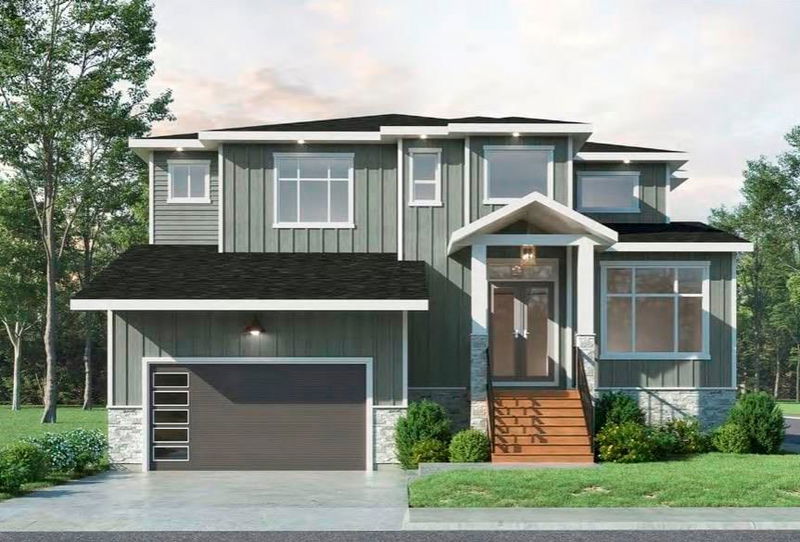重要事实
- MLS® #: R2961368
- 物业编号: SIRC2259848
- 物业类型: 住宅, 独立家庭独立住宅
- 生活空间: 4,650 平方呎
- 地面积: 5,996 平方呎
- 建成年份: 2025
- 卧室: 4+3
- 浴室: 6+1
- 停车位: 4
- 挂牌出售者:
- eXp Realty
楼盘简介
Discover modern luxury at Cameron by Paddington Properties. This brand new dream home is situated on a prized 6000 sq.ft. corner lot. Experience soaring 10 ft ceilings on the main floor, oversized widows and a functional floor plan both indoors & outdoors. Enter through the grand foyer to the expansive living areas, executive office, gourmet kitchen, prep kitchen, and a sensational great room with direct access to the expansive covered deck. The upper level features a primary suite with a private balcony, walk-in closet, & a 5 piece spa ensuite and 3 add'l bedrooms all with their own walk-in closets and full ensuite baths. The lower level offers a guest room with an adjacent full bath, a large flexible recreation room, and a two bedroom legal suite w/separate entry. (photos of show home)
房间
- 类型等级尺寸室内地面
- 家庭办公室总管道12' 6" x 11'其他
- 家庭娱乐室总管道19' x 18'其他
- 餐厅总管道18' x 11'其他
- 厨房总管道18' x 15' 6"其他
- 炒锅厨房总管道12' 6" x 8'其他
- 洗衣房总管道8' x 7' 9.9"其他
- 主卧室楼上19' x 12' 6"其他
- 步入式壁橱楼上10' 2" x 6'其他
- 卧室楼上14' 2" x 11'其他
- 步入式壁橱楼上4' 8" x 4' 6"其他
- 卧室楼上15' 2" x 12'其他
- 步入式壁橱楼上4' 8" x 4' 6"其他
- 卧室楼上14' 6" x 12'其他
- 步入式壁橱楼上5' x 5'其他
- 卧室地下室13' 8" x 12'其他
- 水电地下室6' 3.9" x 4' 9.9"其他
- 康乐室地下室18' 6" x 17' 6"其他
- 起居室地下室15' x 15'其他
- 厨房地下室11' x 9' 6"其他
- 卧室地下室10' 6" x 10'其他
- 卧室地下室10' 6" x 9' 8"其他
上市代理商
咨询更多信息
咨询更多信息
位置
11002 243b Street, Maple Ridge, British Columbia, V2W 1H5 加拿大
房产周边
Information about the area around this property within a 5-minute walk.
付款计算器
- $
- %$
- %
- 本金和利息 0
- 物业税 0
- 层 / 公寓楼层 0

