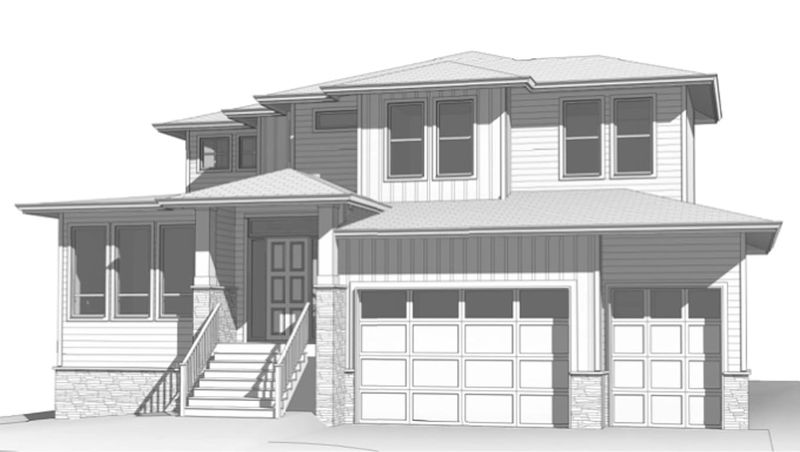重要事实
- MLS® #: R2943649
- 物业编号: SIRC2165434
- 物业类型: 住宅, 独立家庭独立住宅
- 生活空间: 4,209 平方呎
- 地面积: 6,000 平方呎
- 建成年份: 2025
- 卧室: 4+3
- 浴室: 6+1
- 停车位: 6
- 挂牌出售者:
- eXp Realty
楼盘简介
Welcome to Phase 1 at Cameron! With 4-exterior colour schemes, there’s a home that's sure to fit your family’s style. CAMERON features tastefully landscaped front yards, & fully fenced backyards to make way for kids at play. Interior floor plans are meticulously designed to ensure the very best flow of energy in each home, along with functionality & comfort. No need to settle for cramped living space. Enjoy the grandest of open plan living with flexible spaces & be ready for whatever life brings! Love your extra space in a fully finished suite for extra income or the inlaws & growing family and a triple garage. Indulge in the flex space for your home office, media room, or open your senses & refresh your soul in your gym space. Show Home @ 11018 243B Street Open 7 Days/week by appointment
房间
- 类型等级尺寸室内地面
- 书房总管道12' x 10'其他
- 餐厅总管道12' 3.9" x 11' 6"其他
- 大房间总管道16' x 16'其他
- 厨房总管道9' x 17' 3.9"其他
- 炒锅厨房总管道10' x 7'其他
- 前厅总管道7' x 7'其他
- 主卧室楼上16' x 17' 2"其他
- 步入式壁橱楼上10' x 7'其他
- 卧室楼上13' 3.9" x 11' 8"其他
- 卧室楼上11' x 13'其他
- 卧室楼上16' x 10'其他
- 洗衣房楼上6' x 6'其他
- 活动室地下室20' x 18' 5"其他
- 卧室地下室12' x 9'其他
- 卧室地下室11' 3" x 10' 9.6"其他
- 卧室地下室12' x 9' 9.6"其他
- 起居室地下室14' 3" x 11' 5"其他
- 厨房地下室10' x 7' 6"其他
- 用餐区地下室8' x 14'其他
上市代理商
咨询更多信息
咨询更多信息
位置
11026 243b Street, Maple Ridge, British Columbia, V2W 1H5 加拿大
房产周边
Information about the area around this property within a 5-minute walk.
付款计算器
- $
- %$
- %
- 本金和利息 0
- 物业税 0
- 层 / 公寓楼层 0

