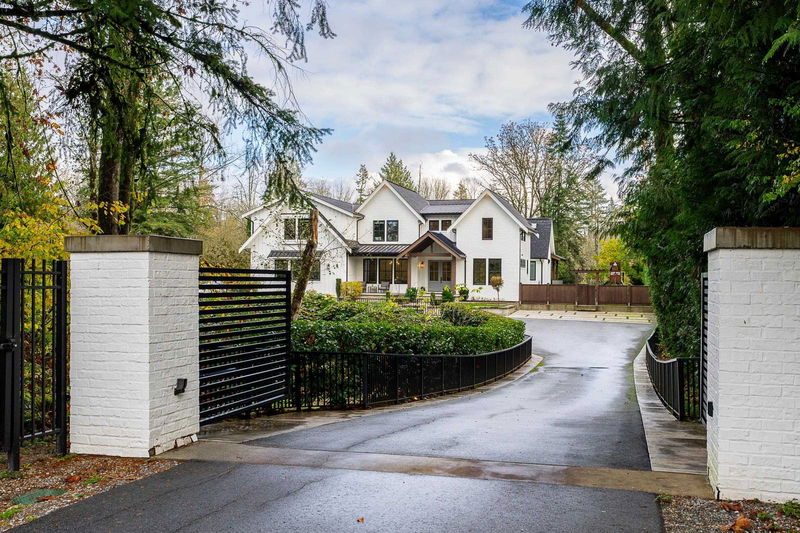重要事实
- MLS® #: R2941315
- 物业编号: SIRC2155820
- 物业类型: 住宅, 独立家庭独立住宅
- 生活空间: 6,651 平方呎
- 地面积: 4.96 ac
- 建成年份: 2020
- 卧室: 5+1
- 浴室: 4+2
- 停车位: 15
- 挂牌出售者:
- Royal LePage Ben Gauer & Assoc
楼盘简介
In a private enclave of Fort Langley, a gated drive veils a 6,651 sq/ft modern farmhouse on 4.97 acres of natural beauty. Built in 2020, this six-bedroom home is crafted to endure, offering open living spaces ideal for both family life and entertaining, with a spacious kitchen, wet bar, and large basement with tall ceilings. The master suite is a retreat of its own, featuring a gas fireplace, spa-inspired ensuite with an automated shower and standalone tub, custom oak cabinetry and views east over a quiet ravine. Elegant finishes include oak hardwood floors, Fulgor appliances, and custom shaker-style cabinetry with white oak accents. Seamlessly integrated, the large covered patio with a gas fireplace is perfect for summer gatherings, connecting indoor comfort with the natural surroundings.
房间
- 类型等级尺寸室内地面
- 步入式壁橱楼上6' 5" x 12' 3.9"其他
- 卧室楼上9' 9.6" x 16' 11"其他
- 卧室楼上11' 6.9" x 13' 3.9"其他
- 卧室楼上11' 6" x 14' 5"其他
- 卧室楼上12' 11" x 13'其他
- 卧室地下室11' 8" x 12' 9.6"其他
- 家庭办公室地下室10' 5" x 13' 3"其他
- 健身房地下室8' 2" x 18' 3.9"其他
- 康乐室地下室15' 8" x 26' 8"其他
- 灵活房地下室17' 9.6" x 19' 9.9"其他
- 门厅总管道14' 3" x 10'其他
- 水电地下室5' 2" x 18' 3.9"其他
- 储存空间地下室5' 2" x 11' 3.9"其他
- 洗衣房楼上7' 11" x 13' 8"其他
- 家庭办公室总管道12' 3.9" x 13'其他
- 餐厅总管道12' 11" x 14' 6"其他
- 起居室总管道18' 6.9" x 29' 3.9"其他
- 用餐区总管道6' 9.6" x 12' 11"其他
- 厨房总管道16' 11" x 15' 3"其他
- 餐具室总管道6' x 8' 9.9"其他
- 前厅总管道7' 5" x 8' 9.9"其他
- 主卧室楼上16' 9.6" x 24' 9.9"其他
上市代理商
咨询更多信息
咨询更多信息
位置
10128 Mckinnon Crescent, Langley, British Columbia, V1M 3V4 加拿大
房产周边
Information about the area around this property within a 5-minute walk.
付款计算器
- $
- %$
- %
- 本金和利息 0
- 物业税 0
- 层 / 公寓楼层 0

