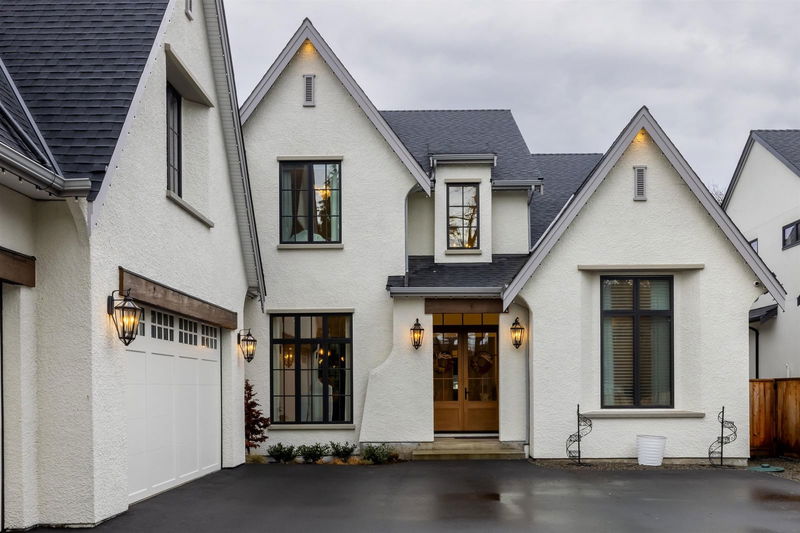重要事实
- MLS® #: R2898794
- 物业编号: SIRC1950897
- 物业类型: 住宅, 独立家庭独立住宅
- 生活空间: 5,990 平方呎
- 地面积: 0.42 ac
- 建成年份: 2022
- 卧室: 6
- 浴室: 6+1
- 停车位: 3
- 挂牌出售者:
- Royal LePage - Wolstencroft
楼盘简介
Are you looking for an incredible luxury home for your large family? This gated home is built to the highest standards by Ridgewest Homes & designed by Sucasa. Offering 6,000 sqft on two floors plus a detached fully finished 1000 sqft guest house. Two primary suites, one on the main floor & one upstairs. Open plan living, high end kitchen w/ separate prep kitchen. Huge main floor vaulted games room w/bar. 2nd main floor bedroom w/full bath plus 3 bedrooms up. Designed for entertaining w/massive covered patio and slide open wall. Outdoor fireplace & heaters, wine wall, gen set, A/C, dog wash, built in BBQ, rear yard access & room for a pool. Two laundry rooms. Bonus legal one bedroom suite above the triple garage. The ultimate home for multi-generational living.
房间
- 类型等级尺寸室内地面
- 主卧室总管道19' 9" x 12' 11"其他
- 步入式壁橱总管道12' 11" x 5' 6"其他
- 前厅总管道13' x 7' 6"其他
- 主卧室楼上18' 8" x 14' 11"其他
- 步入式壁橱楼上11' 3" x 10' 9.9"其他
- 卧室楼上12' 11" x 10' 11"其他
- 阁楼楼上11' x 10' 9"其他
- 卧室楼上14' 6.9" x 12'其他
- 洗衣房楼上12' 9.9" x 5' 5"其他
- 厨房楼上17' 6.9" x 16' 8"其他
- 门厅总管道11' 9" x 9'其他
- 卧室楼上20' 6.9" x 7' 6.9"其他
- 健身房总管道23' 9.6" x 20' 5"其他
- 其他总管道19' 5" x 13' 3"其他
- 储存空间总管道8' 9.6" x 6'其他
- 餐厅总管道15' x 12'其他
- 大房间总管道18' 6" x 19' 6"其他
- 用餐区总管道22' 2" x 10' 3.9"其他
- 厨房总管道21' 9.9" x 9' 11"其他
- 膳务室总管道13' x 7' 6"其他
- 书房总管道13' 9.6" x 11' 11"其他
- 活动室总管道39' 11" x 25' 2"其他
- 卧室总管道12' 11" x 11' 6.9"其他
上市代理商
咨询更多信息
咨询更多信息
位置
4210 248 Street, Langley, British Columbia, V4W 1E3 加拿大
房产周边
Information about the area around this property within a 5-minute walk.
付款计算器
- $
- %$
- %
- 本金和利息 0
- 物业税 0
- 层 / 公寓楼层 0

