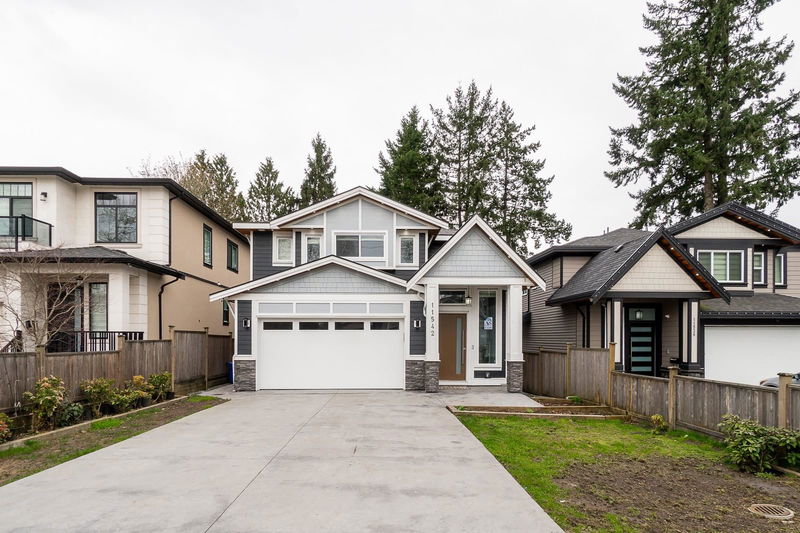重要事实
- MLS® #: R2971371
- 物业编号: SIRC2296905
- 物业类型: 住宅, 独立家庭独立住宅
- 生活空间: 3,961 平方呎
- 地面积: 5,227.20 平方呎
- 建成年份: 2018
- 卧室: 5+2
- 浴室: 6
- 停车位: 6
- 挂牌出售者:
- Sutton Group-Alliance R.E.S.
楼盘简介
CONVENIENTLY LOCATED IN CENTRAL LOCATION! **2018** built home with 7 BEDS & 6 FULL BATHS. Main floor has bedroom with walk in, dining room, living room, kitchen, wok kitchen, balcony, & a double car garage. Upper floor includes 4 bedrooms (all with en-suites) & a master bedroom with a walk out balcony! The basement features a theatre room with a bar for all your entertainment needs. Basement also includes 2 bed suite. This home is FULLY air-conditioned. Home is 3,961 sq.ft. sitting on a 5,119 sq.ft. lot ~ The garage, shed, balcony's, & patios are 774 sq.ft. NEAR BY YOU CAN FIND; North Delta Secondary, Cactus Club Cafe, Real Canadian Superstore, Tasty Indian Bistro, London Drugs, Walmart, Scottsdale Centra, Public Transportation & MORE! Offers as they come
房间
- 类型等级尺寸室内地面
- 门厅总管道8' 8" x 5'其他
- 餐厅总管道15' x 12' 5"其他
- 起居室总管道17' 11" x 21' 3"其他
- 厨房总管道13' 9.9" x 15'其他
- 炒锅厨房总管道10' 8" x 5' 9"其他
- 中庭总管道12' 2" x 4' 9.6"其他
- 卧室总管道13' 5" x 10' 3"其他
- 步入式壁橱总管道4' 6.9" x 4' 11"其他
- 卧室楼上14' 3.9" x 12' 8"其他
- 卧室楼上13' 5" x 12'其他
- 卧室楼上11' 9" x 10' 11"其他
- 主卧室楼上14' 11" x 15'其他
- 步入式壁橱楼上4' 11" x 4' 11"其他
- 步入式壁橱楼上6' 5" x 6' 8"其他
- 中庭楼上14' 6.9" x 4' 9"其他
- 起居室地下室11' 9.6" x 9' 3"其他
- 厨房地下室12' 9.9" x 12'其他
- 康乐室地下室14' 3.9" x 21'其他
- 卧室地下室12' 9.9" x 9' 9"其他
- 卧室地下室11' 9.6" x 12' 6"其他
- 洗衣房地下室4' x 3'其他
- 步入式壁橱地下室5' 3.9" x 4'其他
- 中庭地下室17' 9" x 6' 2"其他
上市代理商
咨询更多信息
咨询更多信息
位置
11542 80 Avenue, Delta, British Columbia, V4C 1X6 加拿大
房产周边
Information about the area around this property within a 5-minute walk.
- 25.92% 20 à 34 ans
- 20.75% 35 à 49 ans
- 17.26% 50 à 64 ans
- 11.35% 65 à 79 ans
- 6.66% 15 à 19 ans
- 5.73% 10 à 14 ans
- 4.64% 0 à 4 ans ans
- 4.48% 5 à 9 ans
- 3.22% 80 ans et plus
- Les résidences dans le quartier sont:
- 63.48% Ménages unifamiliaux
- 25.69% Ménages d'une seule personne
- 9.56% Ménages de deux personnes ou plus
- 1.27% Ménages multifamiliaux
- 114 047 $ Revenu moyen des ménages
- 41 589 $ Revenu personnel moyen
- Les gens de ce quartier parlent :
- 43.17% Anglais
- 36.41% Pendjabi
- 7.4% Anglais et langue(s) non officielle(s)
- 5.26% Hindi
- 1.65% Tagalog (pilipino)
- 1.5% Yue (Cantonese)
- 1.33% Espagnol
- 1.31% Mandarin
- 1.04% Ourdou
- 0.91% Arabe
- Le logement dans le quartier comprend :
- 37.02% Duplex
- 30.68% Appartement, moins de 5 étages
- 19.66% Maison individuelle non attenante
- 10.3% Maison en rangée
- 1.62% Maison jumelée
- 0.72% Appartement, 5 étages ou plus
- D’autres font la navette en :
- 15.73% Transport en commun
- 4.02% Marche
- 2.96% Autre
- 0% Vélo
- 37.86% Diplôme d'études secondaires
- 18.89% Aucun diplôme d'études secondaires
- 15.8% Certificat ou diplôme d'un collège ou cégep
- 13.82% Baccalauréat
- 6.06% Certificat ou diplôme d'apprenti ou d'une école de métiers
- 4.96% Certificat ou diplôme universitaire supérieur au baccalauréat
- 2.62% Certificat ou diplôme universitaire inférieur au baccalauréat
- L’indice de la qualité de l’air moyen dans la région est 1
- La région reçoit 539.79 mm de précipitations par année.
- La région connaît 7.39 jours de chaleur extrême (28.04 °C) par année.
付款计算器
- $
- %$
- %
- 本金和利息 $10,493 /mo
- 物业税 n/a
- 层 / 公寓楼层 n/a

