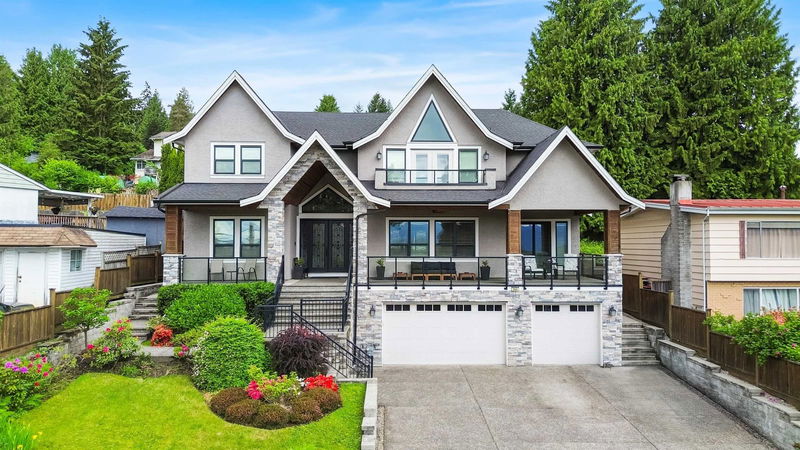重要事实
- MLS® #: R3004240
- 物业编号: SIRC2430059
- 物业类型: 住宅, 独立家庭独立住宅
- 生活空间: 5,821 平方呎
- 地面积: 9,240 平方呎
- 建成年份: 2015
- 卧室: 8
- 浴室: 7+1
- 停车位: 6
- 挂牌出售者:
- eXp Realty
楼盘简介
YOUR DREAM HOME! Enjoy 5800 sqft w/ all bedrooms offering en-suite bathrooms. 18ft coffered ceilings in dining living area, 10ft ceilings throughout all levels. Chef’s kitchen w/ professional-grade appliances, 48-inch built-in fridge, Wolfe range, walk-in pantry, wok kitchen & wet bar. Entertainers dream backyard w/ 18ft ceilings, outdoor kitchen, dining & lounge seating w/ TV area. Private bridge leads to master suite w/ vaulted ceilings, french doors w/ mountain views, oversized luxury ensuite & walk-in closet. Custom crown moulding & extensive millwork throughout. 2-bedroom legal suite with private entrance & patio, plus a 1-bedroom in-law suite, adds value and income generation. Ideally located near Coquitlam Center Mall, restaurants & amenities. OPEN HOUSE Sat/Sun May31/Jun1 from2-4pm
房间
- 类型等级尺寸室内地面
- 餐厅总管道13' 9.6" x 15'其他
- 起居室总管道20' 3" x 22' 3"其他
- 酒吧间总管道8' 8" x 8' 3"其他
- 家庭办公室总管道12' 9" x 12' 6"其他
- 家庭娱乐室总管道17' 5" x 19'其他
- 厨房总管道12' 3.9" x 21' 9.6"其他
- 炒锅厨房总管道6' 3.9" x 7' 2"其他
- 卧室总管道14' 8" x 12' 2"其他
- 主卧室楼上16' 3" x 20' 2"其他
- 卧室楼上12' 9" x 17' 3"其他
- 卧室楼上17' 5" x 12' 2"其他
- 卧室楼上13' 5" x 14' 9"其他
- 前厅楼下4' 11" x 13' 6.9"其他
- 卧室楼下12' 9" x 12' 11"其他
- 厨房楼下22' 9.9" x 12' 5"其他
- 厨房楼下22' x 12' 5"其他
- 卧室楼下11' 3.9" x 12' 9.9"其他
- 卧室楼下11' 3.9" x 12' 9.9"其他
- 洗衣房楼下3' 8" x 6' 3.9"其他
- 水电楼下8' 6.9" x 4'其他
- 门厅楼下4' 11" x 3' 8"其他
- 门厅楼下13' 9.6" x 11' 3.9"其他
- 门厅总管道10' 3" x 7' 6"其他
- 餐具室总管道6' 3.9" x 5' 3.9"其他
- 酒吧间总管道6' 8" x 5' 9"其他
- 其他总管道19' 9" x 14' 11"其他
- 洗衣房楼上6' 9.9" x 7' 9"其他
- 步入式壁橱楼上8' x 10' 9.9"其他
- 步入式壁橱楼上5' 9.6" x 6' 2"其他
- 步入式壁橱楼上6' 9.9" x 4' 3"其他
上市代理商
咨询更多信息
咨询更多信息
位置
966 Ranch Park Way, Coquitlam, British Columbia, V3C 2H1 加拿大
房产周边
Information about the area around this property within a 5-minute walk.
付款计算器
- $
- %$
- %
- 本金和利息 $14,648 /mo
- 物业税 n/a
- 层 / 公寓楼层 n/a

