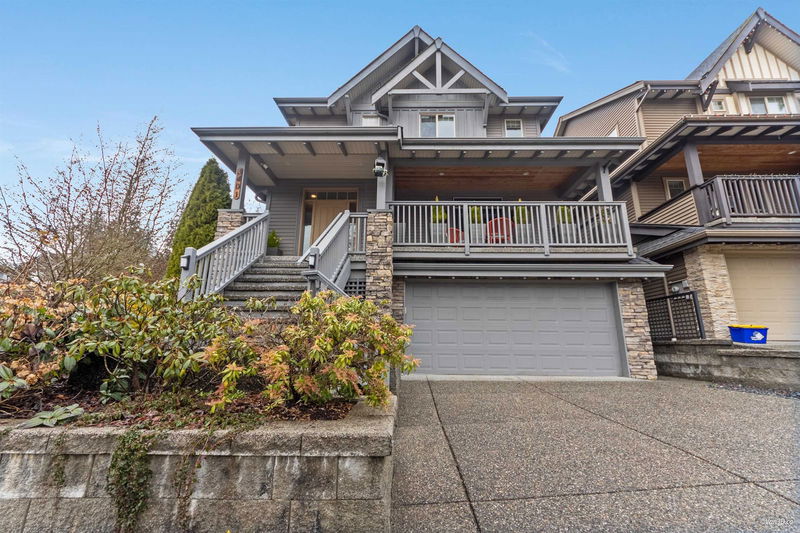重要事实
- MLS® #: R2977929
- 物业编号: SIRC2321718
- 物业类型: 住宅, 独立家庭独立住宅
- 生活空间: 3,371 平方呎
- 地面积: 3,920.40 平方呎
- 建成年份: 2012
- 卧室: 3+1
- 浴室: 3+1
- 停车位: 4
- 挂牌出售者:
- Sutton Group - 1st West Realty
楼盘简介
Nestled in the heart of Burke Mountain, this 3-level detached home offers versatile living spaces. Basement legal 1bedroom suite w/ a separate entrance, ideal for rental income or extended family. Main floor boasts a cozy living room w/ a fireplace, leading to a spacious deck w/ refreshing views. Kitchen is adorned w/ ample cabinetry, complemented by dark-toned engineered hardwood flooring and black granite countertops. Adjacent is a dining room that opens to a quaint backyard, perfect for bbq amidst blooming flowers in spring/summer. A dedicated den provides a quiet workspace. Expansive master bdrm upstairs is bathed in natural light. Two bedrooms are present, w/ one spacious enough to be converted into 2 separate rms. Situated in a serene and convenient location. Don't miss it!
房间
- 类型等级尺寸室内地面
- 起居室总管道22' 9.6" x 18' 9.6"其他
- 餐厅总管道12' 9" x 9' 9.6"其他
- 厨房总管道21' x 14' 5"其他
- 书房总管道10' 2" x 9' 6.9"其他
- 主卧室楼上14' 6" x 17' 3"其他
- 卧室楼上22' 6" x 15' 3.9"其他
- 卧室楼上13' 8" x 10' 2"其他
- 步入式壁橱楼上9' 9" x 4' 9.9"其他
- 起居室地下室17' 11" x 12' 2"其他
- 厨房地下室14' 9.9" x 9' 9.9"其他
- 卧室地下室12' 9.9" x 10' 9.9"其他
- 储存空间地下室9' 9" x 8' 5"其他
- 洗衣房地下室4' 11" x 4' 3.9"其他
- 洗衣房总管道7' 3" x 5' 6"其他
- 门厅总管道10' 3.9" x 8' 11"其他
上市代理商
咨询更多信息
咨询更多信息
位置
3401 Horizon Drive, Coquitlam, British Columbia, V3E 0E4 加拿大
房产周边
Information about the area around this property within a 5-minute walk.
付款计算器
- $
- %$
- %
- 本金和利息 $10,645 /mo
- 物业税 n/a
- 层 / 公寓楼层 n/a

