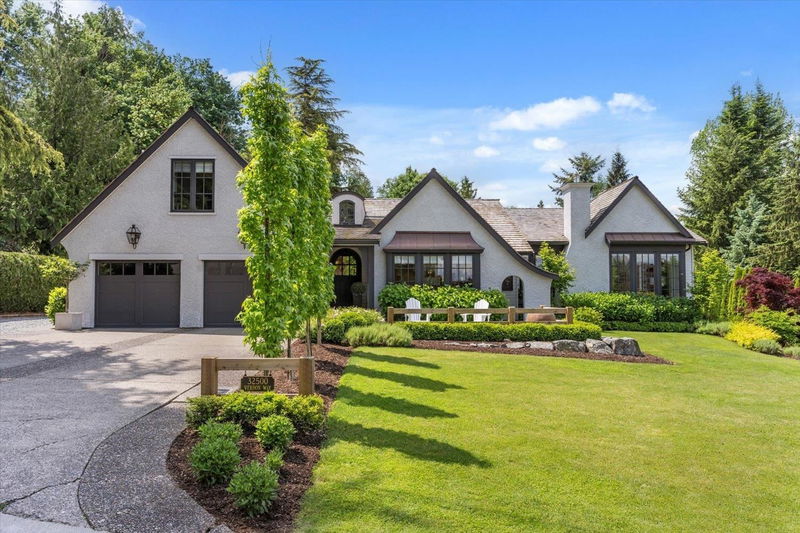重要事实
- MLS® #: R3008231
- 物业编号: SIRC2447017
- 物业类型: 住宅, 独立家庭独立住宅
- 生活空间: 5,134 平方呎
- 地面积: 1 ac
- 建成年份: 1987
- 卧室: 4
- 浴室: 3+2
- 停车位: 6
- 挂牌出售者:
- RE/MAX Lifestyles Realty (Langley)
楼盘简介
Welcome to one of Abbotsford’s most coveted estate properties on Verdon Way—where luxury, lifestyle, and location align on a private 1-acre lot. Reimagined by Su Casa Design, this timeless home features vaulted ceilings, exposed beams, and curated finishes throughout bright, open spaces—including a stunning sunroom. With 4 bedrooms, 5 bathrooms, and a light-filled 1-bed in-law suite, it offers elegance and flexibility. Enjoy the saltwater pool, hot tub, pergola with fire table, basketball court, and lush landscaping. Estate living redefined—elegant, expansive, and unforgettable. Explore the full list of features, amenities, and stunning photos through the virtual tour. Homes like this rarely come available—schedule your private viewing today.
下载和媒体
房间
- 类型等级尺寸室内地面
- 大房间总管道20' 11" x 26' 9"其他
- 厨房总管道22' 8" x 16' 6"其他
- 餐厅总管道19' 11" x 15'其他
- 凹角总管道12' 2" x 8'其他
- 起居室总管道13' 9.9" x 12'其他
- 门厅总管道5' 9" x 8' 5"其他
- 主卧室总管道12' 2" x 15' 5"其他
- 步入式壁橱总管道10' x 6' 8"其他
- 卧室总管道13' 3" x 13' 9"其他
- 洗衣房总管道7' 9" x 5' 8"其他
- 前厅总管道6' 6" x 9' 9"其他
- 卧室楼上13' 9.9" x 17' 11"其他
- 康乐室楼下25' 11" x 24' 9"其他
- 活动室楼下13' 5" x 18' 3"其他
- 灵活房楼下17' 6" x 15' 9.6"其他
- 储存空间楼下11' x 10' 6"其他
- 前厅楼下8' 3.9" x 6' 2"其他
- 厨房楼下15' 6" x 18' 5"其他
- 卧室楼下10' x 18' 11"其他
- 起居室楼下10' 9" x 14' 11"其他
上市代理商
咨询更多信息
咨询更多信息
位置
32500 Verdon Way, Abbotsford, British Columbia, V2T 7Y3 加拿大
房产周边
Information about the area around this property within a 5-minute walk.
付款计算器
- $
- %$
- %
- 本金和利息 0
- 物业税 0
- 层 / 公寓楼层 0

