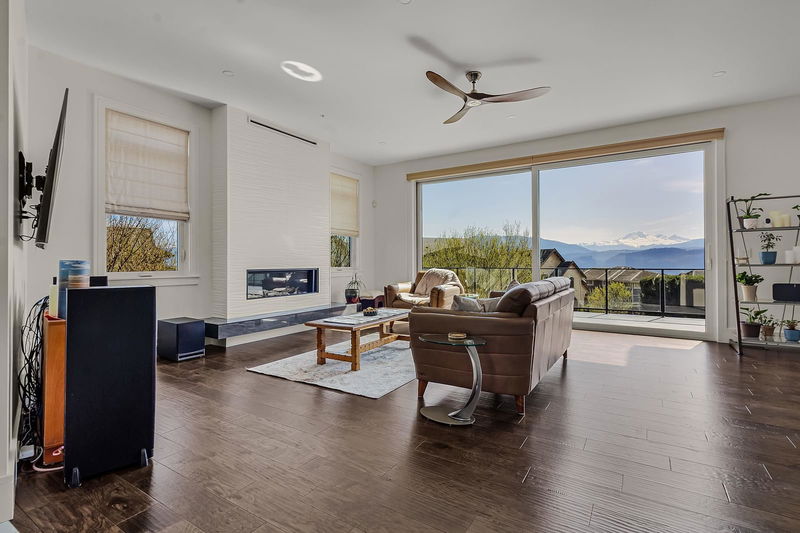重要事实
- MLS® #: R2991882
- 物业编号: SIRC2375768
- 物业类型: 住宅, 独立家庭独立住宅
- 生活空间: 3,977 平方呎
- 地面积: 9,000 平方呎
- 建成年份: 2017
- 卧室: 4+1
- 浴室: 2+1
- 停车位: 4
- 挂牌出售者:
- YPA Your Property Agent
楼盘简介
2017 Custom-built masterpiece atop Eagle Mountain showcasing exceptional craftsmanship on 9,000 sq. ft. lot. A 25-foot foyer and 10-foot ceilings create a striking first impression. Enjoy breathtaking MT. BAKER VIEWS FROM EVERY ROOM, including spa-inspired ensuite with a two-person Jacuzzi tub. With 5 bedrooms (possibly 6) and 1 den there's room for everyone to live, work, and relax. The extra-large heated garage includes hot water access. The custom kitchen features tailored cabinetry with ample storage. With no expense spared, the expansive main deck is accessible via two 15-foot triple-paned sliding glass doors. The lower level offers a separate entrance, patio, extra storage and plumbed-in bathroom, with endless potential to customize. This is a home you truly have to see to believe.
房间
- 类型等级尺寸室内地面
- 门厅总管道13' 2" x 15' 6"其他
- 书房总管道12' 6.9" x 11' 6.9"其他
- 起居室总管道19' 6" x 20' 9"其他
- 其他总管道35' 9.6" x 14' 3"其他
- 用餐区总管道13' 9" x 18' 3.9"其他
- 厨房总管道16' 11" x 18' 6"其他
- 餐具室总管道10' 3.9" x 5' 11"其他
- 卧室地下室12' 6.9" x 11' 6.9"其他
- 步入式壁橱地下室4' 5" x 6' 6.9"其他
- 康乐室地下室34' 8" x 28' 2"其他
- 中庭地下室42' 9.6" x 10' 8"其他
- 储存空间地下室16' 6.9" x 16' 3.9"其他
- 储存空间地下室7' 6.9" x 11' 2"其他
- 储存空间地下室6' 8" x 9' 2"其他
- 水电地下室24' 9.9" x 7' 5"其他
- 主卧室楼上13' 8" x 16' 9.6"其他
- 步入式壁橱楼上9' 5" x 6' 9.9"其他
- 洗衣房楼上6' 3" x 11' 6"其他
- 卧室楼上7' 9.6" x 12' 3"其他
- 卧室楼上17' 6.9" x 11' 6"其他
- 卧室楼上14' x 10' 9"其他
上市代理商
咨询更多信息
咨询更多信息
位置
35528 Eagle Summit Drive, Abbotsford, British Columbia, V3G 0C4 加拿大
房产周边
Information about the area around this property within a 5-minute walk.
付款计算器
- $
- %$
- %
- 本金和利息 $11,011 /mo
- 物业税 n/a
- 层 / 公寓楼层 n/a

