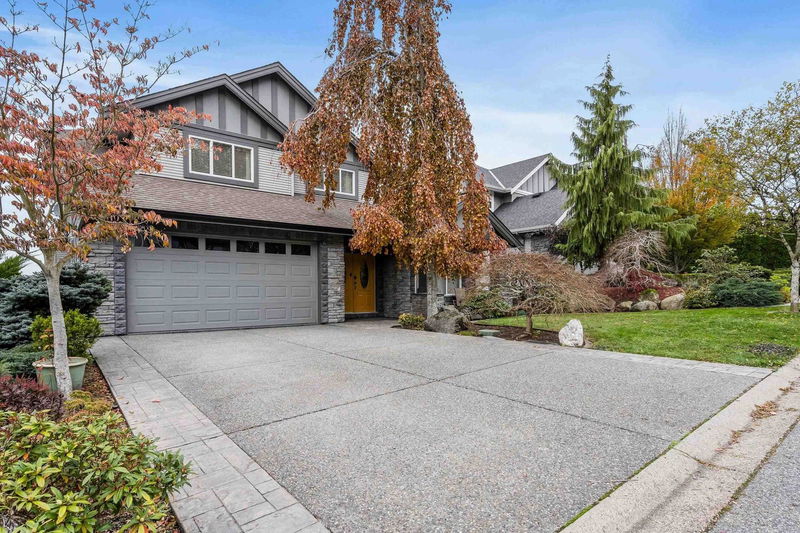重要事实
- MLS® #: R2943358
- 物业编号: SIRC2165326
- 物业类型: 住宅, 独立家庭独立住宅
- 生活空间: 4,228 平方呎
- 地面积: 0.13 ac
- 建成年份: 2004
- 卧室: 3+2
- 浴室: 3+2
- 停车位: 4
- 挂牌出售者:
- Century 21 Creekside Realty (Luckakuck)
楼盘简介
Welcome to Highlands, an executive neighborhood perched above it all to take advantage of the gorgeous mountain & city views. The grand foyer sets the tone to this stunning home w/all the extras; formal dining/living rooms, gas f/p, millwork throughout, coffered ceilings, crown molding, cherry hardwood flooring, epoxy garage floor, gutter guards, central a/c, central vac, fenced yard, hot tub, media room & stunning 2 bed 1.5 bath suite w/high ceilings, tons of windows, full walkout access & laundry. The floorplan has been optimized for oversized living spaces, tons of windows, abundance of natural sunlight & a chef's dream kitchen w/wall oven, s/s appliances, pantry, wet bar & more. This gorgeous home is made for entertaining, enjoying nature, views & a relaxing lifestyle.
房间
- 类型等级尺寸室内地面
- 洗衣房楼上5' 3.9" x 11' 3.9"其他
- 主卧室楼上13' 9.9" x 16' 9"其他
- 步入式壁橱楼上5' x 11' 3.9"其他
- 媒体/娱乐地下室18' 6.9" x 19' 9.6"其他
- 步入式壁橱地下室3' 11" x 10' 9.9"其他
- 卧室地下室9' 11" x 11' 8"其他
- 起居室地下室13' 6.9" x 18'其他
- 用餐区地下室18' 3.9" x 11'其他
- 厨房地下室14' 9" x 12'其他
- 门厅总管道12' 11" x 8'其他
- 卧室地下室14' 6" x 11' 6"其他
- 起居室总管道12' 11" x 12'其他
- 餐厅总管道11' 9" x 13' 6.9"其他
- 家庭娱乐室总管道13' 9" x 18' 9.6"其他
- 用餐区总管道18' 3.9" x 10' 3.9"其他
- 厨房总管道15' 9.9" x 12' 6"其他
- 卧室楼上10' 6.9" x 10' 11"其他
- 卧室楼上10' 6.9" x 10' 11"其他
上市代理商
咨询更多信息
咨询更多信息
位置
3445 Applewood Drive, Abbotsford, British Columbia, V3G 3E1 加拿大
房产周边
Information about the area around this property within a 5-minute walk.
付款计算器
- $
- %$
- %
- 本金和利息 0
- 物业税 0
- 层 / 公寓楼层 0

