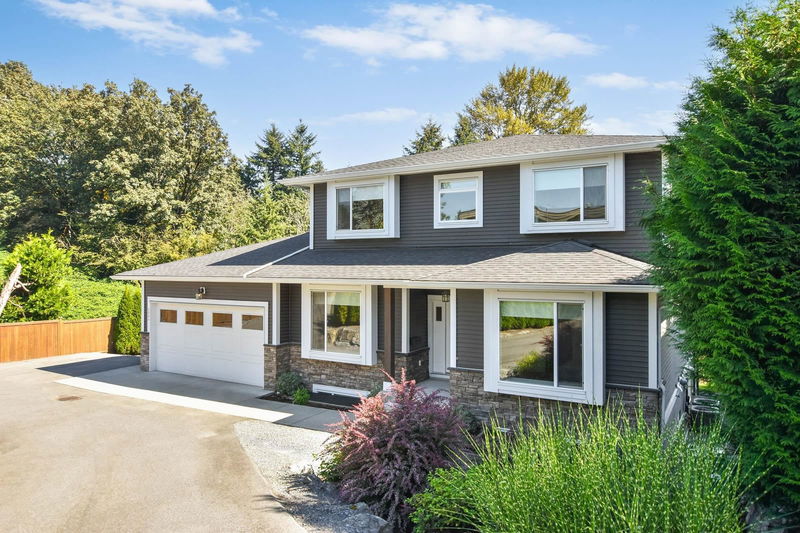重要事实
- MLS® #: R2921299
- 物业编号: SIRC2078469
- 物业类型: 住宅, 独立家庭独立住宅
- 生活空间: 4,772 平方呎
- 地面积: 11,325.60 平方呎
- 建成年份: 2018
- 卧室: 4+3
- 浴室: 8+1
- 停车位: 5
- 挂牌出售者:
- RE/MAX Truepeak Realty
楼盘简介
Large custom built home (2018) with 7 bedrooms, a den and 9 bathrooms including 4 ensuites. Best suited for multi-generational living or a group home or recovery center with the proper approvals. Large 1/4 acre pan handle lot backs onto a city park and is very private. Located in the middle of town with easy access to all amenities including transit. Main and upper level has its own HVAC with on-demand HW and AC. Basement has in-floor heating, on-demand HW and AC. There is laundry on the main and lower levels. There is no other house like this that offers so many options. Please contact for further discussions and information.
房间
- 类型等级尺寸室内地面
- 门厅总管道12' x 6' 6"其他
- 起居室总管道19' 11" x 10' 6"其他
- 餐厅总管道16' 11" x 13' 8"其他
- 厨房总管道17' 9.6" x 9' 5"其他
- 卧室总管道13' x 13'其他
- 卧室总管道13' 9.6" x 12' 5"其他
- 步入式壁橱总管道6' 8" x 5'其他
- 洗衣房总管道6' 11" x 5' 8"其他
- 水电总管道10' 6" x 8' 2"其他
- 康乐室楼上43' x 13' 6"其他
- 餐具室楼上5' 6.9" x 3' 2"其他
- 家庭办公室楼上10' 3" x 8' 6"其他
- 卧室楼上10' 3" x 12' 3.9"其他
- 主卧室楼上14' 9.6" x 11' 11"其他
- 步入式壁橱楼上6' 9" x 4' 8"其他
- 储存空间楼上6' 9" x 2' 11"其他
- 家庭娱乐室地下室19' 11" x 9'其他
- 餐厅地下室13' 9" x 12' 5"其他
- 厨房地下室16' 3.9" x 9' 9.9"其他
- 卧室地下室12' 3" x 10' 11"其他
- 卧室地下室12' 3.9" x 11' 9"其他
- 卧室地下室12' 6" x 12' 9.6"其他
- 步入式壁橱地下室6' 9.9" x 4' 5"其他
- 洗衣房地下室7' 11" x 5' 9.9"其他
- 储存空间地下室6' 6" x 4' 2"其他
上市代理商
咨询更多信息
咨询更多信息
位置
2884 Babich Street, Abbotsford, British Columbia, V2S 3K5 加拿大
房产周边
Information about the area around this property within a 5-minute walk.
付款计算器
- $
- %$
- %
- 本金和利息 $10,498 /mo
- 物业税 n/a
- 层 / 公寓楼层 n/a

