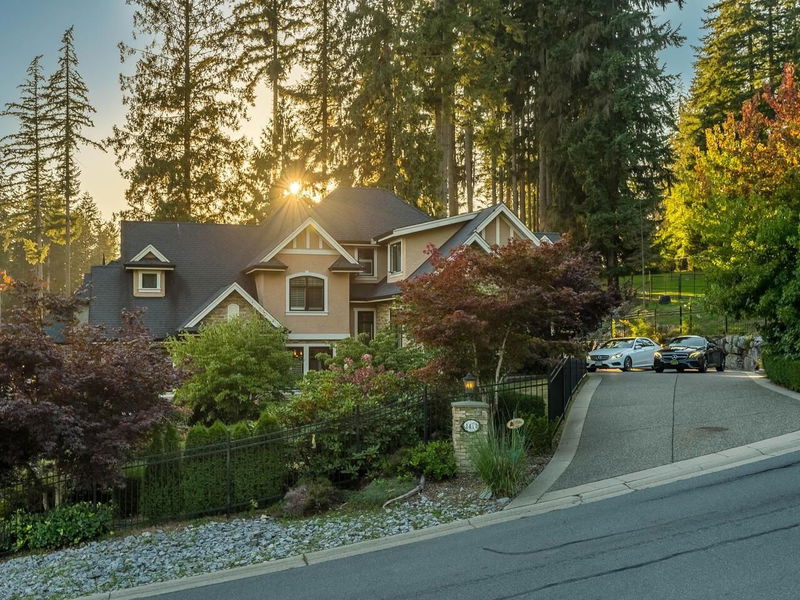重要事实
- MLS® #: R3004758
- 物业编号: SIRC2430159
- 物业类型: 住宅, 独立家庭独立住宅
- 生活空间: 5,024 平方呎
- 地面积: 27,200 平方呎
- 建成年份: 2010
- 卧室: 4+1
- 浴室: 4+1
- 停车位: 8
- 挂牌出售者:
- RE/MAX Crest Realty
楼盘简介
Welcome Home to this One-of-a-kind Masterpiece in Prestigious Anmore! This Magnificent Home, designed by Oscar Woodman, sits on a Beautifully Landscaped Lot with Panoramic Views. Luxury and Elegance are found throughout this Spacious Home providing your family with 5 Bedrooms, 5 Bathrooms and an abundance of Natural Light entering through the Expansive Windows. The Main floor boasts a Grand Entrance, an inviting Gourmet Kitchen, and an Attached 3 Car Garage. The Master Bedroom is an Oasis with a luxurious En-suite that includes a Beautiful Bathtub and and a Double Vanity. The Fully Finished lower floor is Open Concept and features a Large Recreation Room, Wet Bar, Gym and Theatre Room. Walk out to your Gated Private & Parklike Estate and enjoy all that Nature has to Offer. A Must See!
房间
- 类型等级尺寸室内地面
- 门厅总管道14' 9.6" x 9'其他
- 家庭办公室总管道10' 11" x 10' 11"其他
- 餐厅总管道12' 6" x 12' 3"其他
- 起居室总管道15' 9.9" x 14' 6"其他
- 用餐区总管道20' 3.9" x 10' 11"其他
- 厨房总管道15' 9.9" x 9' 9.9"其他
- 储存空间总管道14' 9.6" x 8' 2"其他
- 储存空间地下室8' 9.6" x 3'其他
- 健身房地下室12' 6" x 11' 11"其他
- 卧室地下室16' 6.9" x 10' 9"其他
- 酒吧间地下室7' 3" x 1' 11"其他
- 康乐室地下室25' 5" x 20' 3.9"其他
- 媒体/娱乐地下室15' 5" x 9' 9.6"其他
- 储存空间地下室9' 9" x 9' 6"其他
- 中庭总管道21' 11" x 13'其他
- 中庭总管道38' 2" x 11' 5"其他
- 中庭地下室22' x 13' 9.9"其他
- 中庭地下室27' 6.9" x 11' 6.9"其他
- 洗衣房楼上14' 6.9" x 8' 8"其他
- 卧室楼上11' 9.9" x 10' 9.9"其他
- 卧室楼上12' 6" x 10' 11"其他
- 主卧室楼上16' x 14' 11"其他
- 步入式壁橱楼上7' 11" x 6' 9"其他
- 步入式壁橱楼上17' 9.9" x 9' 3"其他
- 卧室楼上19' 6" x 16' 9"其他
上市代理商
咨询更多信息
咨询更多信息
位置
1471 Crystal Creek Drive, Anmore, British Columbia, V3H 0A3 加拿大
房产周边
Information about the area around this property within a 5-minute walk.
付款计算器
- $
- %$
- %
- 本金和利息 0
- 物业税 0
- 层 / 公寓楼层 0

