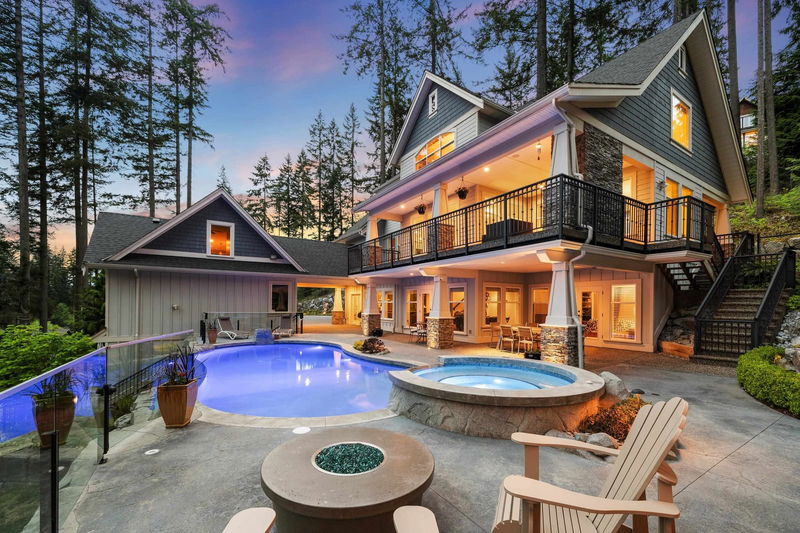重要事实
- MLS® #: R3002307
- 物业编号: SIRC2418892
- 物业类型: 住宅, 独立家庭独立住宅
- 生活空间: 6,836 平方呎
- 地面积: 1 ac
- 建成年份: 2010
- 卧室: 7
- 浴室: 6+1
- 停车位: 6
- 挂牌出售者:
- Royal LePage West Real Estate Services
楼盘简介
A RARE ESTATE....This exceptional property features a main house + a detached carriage home, offering a 1-bdrm loft & a 2-bdrm walk-out suite, updated to perfection. Triple car garage provides storage & workshop space. The outdoor area is a summer paradise, complete w/a stunning pool, hot tub & outdoor kitchen, ideal for entertaining. The main house boasts an open plan that feels brand new, lovingly maintained by the owners. It features stone countertops, high-quality appliances, & an inviting outdoor patio w/a fireplace—perfect for post-dinner relaxation. The primary bdrm includes a luxurious spa ensuite you'll never want to leave, w/3 more bdrms each having their own ensuites. The lower level walkout leads to the patio & pool, w/a custom entertainment area for family fun.
房间
- 类型等级尺寸室内地面
- 门厅总管道8' 11" x 8' 5"其他
- 家庭办公室总管道10' 11" x 10' 9.9"其他
- 餐厅总管道14' 9" x 10' 9"其他
- 起居室总管道15' 11" x 16' 9.6"其他
- 用餐区总管道13' 11" x 11' 11"其他
- 厨房总管道16' 11" x 10' 5"其他
- 餐具室总管道5' 6" x 4' 11"其他
- 洗衣房总管道9' x 8' 9"其他
- 主卧室楼上15' 11" x 16'其他
- 步入式壁橱楼上9' 9.6" x 8' 5"其他
- 卧室楼上11' x 11'其他
- 卧室楼上10' 9" x 12'其他
- 卧室楼上11' 2" x 10' 11"其他
- 起居室楼上10' 9" x 10' 9.9"其他
- 厨房楼上14' 3" x 13' 9"其他
- 餐厅楼上10' 9" x 11' 9.6"其他
- 卧室楼上10' 11" x 13' 9.9"其他
- 家庭娱乐室楼下15' 9.6" x 15' 9"其他
- 康乐室楼下16' x 15' 9"其他
- 前厅楼下10' 11" x 10' 5"其他
- 卧室楼下13' 5" x 11' 5"其他
- 书房楼下15' 2" x 9' 3"其他
- 步入式壁橱楼下4' 9.9" x 8' 9.9"其他
- 水电楼下11' 6" x 8' 9"其他
- 起居室楼下18' 6" x 12' 5"其他
- 餐厅楼下8' 8" x 10' 9.6"其他
- 厨房楼下15' 2" x 8' 9.6"其他
- 洗衣房楼下10' 9" x 8' 3.9"其他
- 主卧室楼下10' 11" x 10' 9.9"其他
- 步入式壁橱楼下8' 3.9" x 4' 9"其他
- 酒吧间楼下12' 5" x 10' 3"其他
上市代理商
咨询更多信息
咨询更多信息
位置
1462 Crystal Creek Drive, Anmore, British Columbia, V3H 0A3 加拿大
房产周边
Information about the area around this property within a 5-minute walk.
- 30.94% 50 to 64 years
- 16.59% 35 to 49 years
- 15.31% 20 to 34 years
- 12.02% 65 to 79 years
- 8.27% 15 to 19 years
- 5.9% 10 to 14 years
- 4.94% 5 to 9 years
- 3.66% 0 to 4 years
- 2.38% 80 and over
- Households in the area are:
- 81.13% Single family
- 15% Single person
- 2.26% Multi family
- 1.61% Multi person
- $251,000 Average household income
- $92,000 Average individual income
- People in the area speak:
- 77.37% English
- 7.41% Mandarin
- 3.81% Iranian Persian
- 2.43% Korean
- 2.43% Yue (Cantonese)
- 1.73% English and non-official language(s)
- 1.38% French
- 1.38% German
- 1.03% Polish
- 1.03% Spanish
- Housing in the area comprises of:
- 79.06% Single detached
- 15.51% Duplex
- 4.94% Semi detached
- 0.49% Apartment 1-4 floors
- 0% Row houses
- 0% Apartment 5 or more floors
- Others commute by:
- 2.81% Public transit
- 1.72% Foot
- 0.37% Other
- 0% Bicycle
- 32.94% High school
- 26.19% Bachelor degree
- 14.97% College certificate
- 9.83% Did not graduate high school
- 7.32% Post graduate degree
- 5.95% Trade certificate
- 2.8% University certificate
- The average air quality index for the area is 2
- The area receives 875.65 mm of precipitation annually.
- The area experiences 7.4 extremely hot days (28.6°C) per year.
付款计算器
- $
- %$
- %
- 本金和利息 $20,938 /mo
- 物业税 n/a
- 层 / 公寓楼层 n/a

