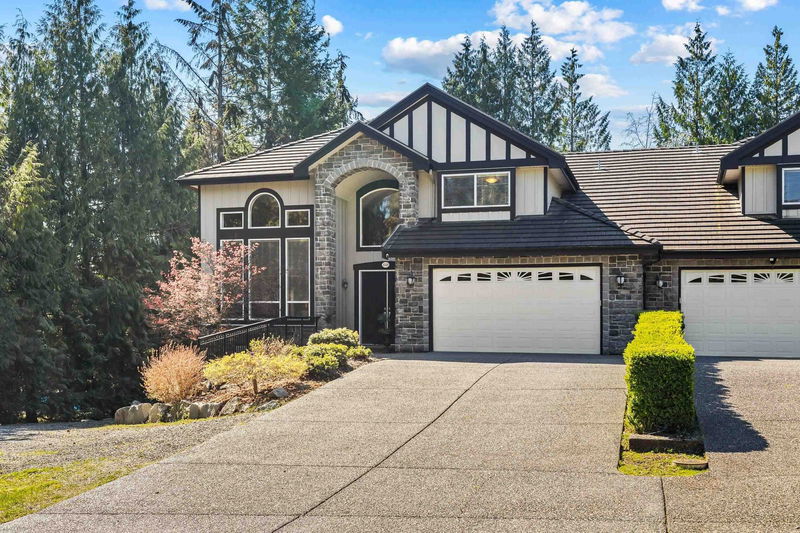重要事实
- MLS® #: R2992425
- 物业编号: SIRC2380911
- 物业类型: 住宅, 联体别墅
- 生活空间: 4,720 平方呎
- 地面积: 21,780 平方呎
- 建成年份: 2003
- 卧室: 6
- 浴室: 4+1
- 停车位: 4
- 挂牌出售者:
- Royal LePage West Real Estate Services
楼盘简介
Welcome to this stunning half-duplex, featuring 4,700 sq.ft. of well-designed living space on a half-acre of usable yard. This property is ideally suited for large families and offers the unique advantage of accommodating extended family members in the walkout basement. The home is in immaculate condition, showcasing a beautifully updated kitchen, flooring & deck and numerous additional enhancements. The open floor plan boasts vaulted ceilings, a spacious family room, and an entertainer's kitchen equipped with modern stainless steel appliances. This residence presents an excellent opportunity to reside in Anmore, combining the allure of an executive home with an attractive price point.
房间
- 类型等级尺寸室内地面
- 门厅总管道9' 6" x 12' 6"其他
- 起居室总管道14' 11" x 13'其他
- 餐厅总管道10' 9.9" x 10'其他
- 厨房总管道10' 2" x 16' 5"其他
- 用餐区总管道9' x 14' 6.9"其他
- 家庭娱乐室总管道15' 9" x 14' 6.9"其他
- 卧室总管道10' 6.9" x 9' 9"其他
- 前厅总管道5' 9.9" x 5' 6"其他
- 洗衣房总管道7' 11" x 5' 6"其他
- 卧室楼上12' 9" x 11' 9"其他
- 卧室楼上11' 3" x 11' 11"其他
- 卧室楼上11' x 13' 9.9"其他
- 主卧室楼上13' 6.9" x 15' 3.9"其他
- 步入式壁橱楼上11' x 8' 3.9"其他
- 媒体/娱乐楼下20' 11" x 20' 9.6"其他
- 健身房楼下13' 11" x 13' 9.9"其他
- 酒窖楼下9' x 5' 9.9"其他
- 厨房楼下10' 8" x 11' 9.9"其他
- 餐厅楼下11' 9" x 12' 9.9"其他
- 起居室楼下21' 2" x 14' 2"其他
- 卧室楼下13' x 13' 2"其他
上市代理商
咨询更多信息
咨询更多信息
位置
1048 Sugar Mountain Way, Anmore, British Columbia, V3H 4Y7 加拿大
房产周边
Information about the area around this property within a 5-minute walk.
付款计算器
- $
- %$
- %
- 本金和利息 $10,982 /mo
- 物业税 n/a
- 层 / 公寓楼层 n/a

