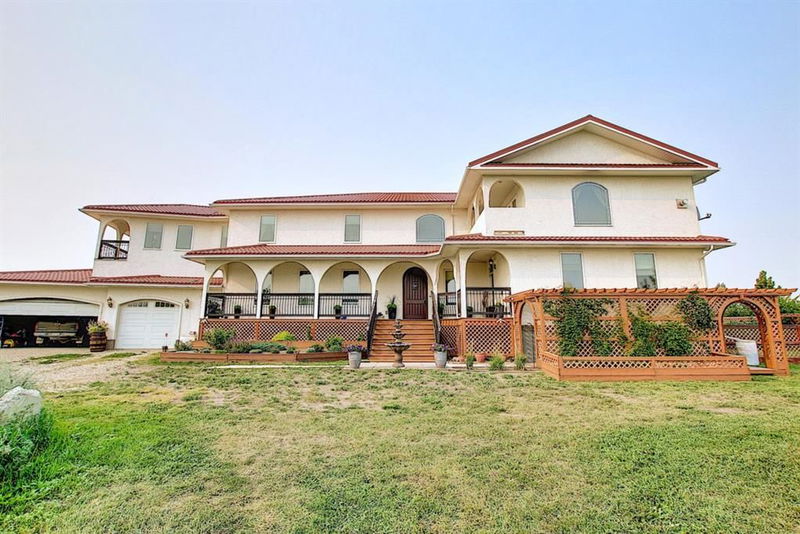重要事实
- MLS® #: A2166876
- 物业编号: SIRC2320533
- 物业类型: 住宅, 独立家庭独立住宅
- 生活空间: 6,201.80 平方呎
- 建成年份: 2013
- 卧室: 6
- 浴室: 4+2
- 停车位: 5
- 挂牌出售者:
- RE/MAX Realty Horizon
楼盘简介
A rare opportunity to own this Luxurious Custom Built Estate Home minutes from Calgary and Strathmore. With over 6000 sq ft of old world charm and modern conveniences in a warm family home. Tastefully decorated with beautifully detailing thru out the home. Highlights include a elegant foyer as your enter with Venetian plastered wall to stunning open riser staircase. Be awed with the soaring ceiling and open and functional floor plan. Entertain in your gourmet kitchen with top of line appliances and Marble counters with an abundance of cabinet space on Terracotta Tile floors thru out the main floor. Two storey high ceilings in great room with a grand fireplace .Enjoy large dinner parties in the formal dining room. The master retreat is located on the main floor is a sanctuary for two with a luxurious 5 piece Ensuite . Enjoy the covered balcony that connects kitchen- great room -master suite to rock garden. The upper floor features a balcony off the entertainment area with three bedrooms and Craft room. The oversized Triple Attached garage is a car collector dream . 43'x31' with a work shop area all with in floor heating is off the main laundry room/mud room. Basement is undeveloped with full mechanical room twin boilers, rapid recovery hot water tanks Air conditioning coils have been installed in furnaces for future use, and basement has in floor heat. All this and it come with a full legal suite with 1873 sq ft of home designed for Family or friends or maybe make a bed and breakfast. Suite has 3 bedrooms 2 1/2 Bathrooms family room with fireplace kitchen and office, separate entrance. There are two wells and septic system to supply water to both homes. No problem with RV parking on this ever changing acreage it has a detached 24x20 garage and a repurposed home on original site is being used for storage and chicken coupe. Lots of mature trees and fruit trees and vegetable garden on this fully fenced property. This property has to be seen to be fully appreciated.
房间
- 类型等级尺寸室内地面
- 套间浴室总管道14' 6.9" x 13' 8"其他
- 洗手间总管道7' 3.9" x 3' 9"其他
- 洗手间上部8' 2" x 9' 9"其他
- 洗手间总管道5' 11" x 5'其他
- 门厅总管道15' 6.9" x 12' 5"其他
- 起居室总管道21' 9.6" x 18' 3.9"其他
- 餐厅总管道13' x 21' 11"其他
- 厨房总管道22' 9.6" x 15' 6.9"其他
- 前厅总管道7' x 7' 11"其他
- 洗衣房总管道11' 9.6" x 11' 11"其他
- 前厅总管道13' 2" x 11' 11"其他
- 家庭办公室总管道8' 5" x 23' 9.6"其他
- 洗衣房总管道11' 9.6" x 11' 11"其他
- 主卧室总管道16' x 20' 8"其他
- 额外房间上部19' 9.6" x 22' 3"其他
- 卧室上部16' x 12' 9.9"其他
- 卧室上部13' 11" x 12' 9.9"其他
- 娱乐室上部10' 11" x 13' 8"其他
- 卧室上部17' 3" x 11' 11"其他
- 卧室上部12' 8" x 10'其他
- 卧室上部16' 2" x 12' 5"其他
- 储存空间上部6' 5" x 9' 3.9"其他
- 小餐室上部13' 2" x 6' 9.9"其他
- 厨房上部12' 5" x 10' 6.9"其他
- 洗手间上部10' 11" x 7'其他
- 洗手间上部8' 6.9" x 5'其他
上市代理商
咨询更多信息
咨询更多信息
位置
255046 Tsp Rd250 Road, Rural Wheatland County, Alberta, T1P 0K6 加拿大
房产周边
Information about the area around this property within a 5-minute walk.
付款计算器
- $
- %$
- %
- 本金和利息 $6,299 /mo
- 物业税 n/a
- 层 / 公寓楼层 n/a

