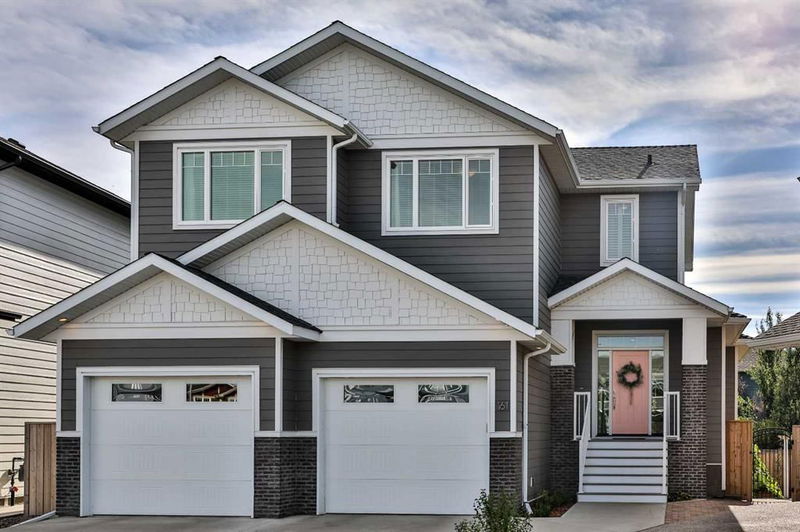重要事实
- MLS® #: A2184248
- 物业编号: SIRC2234975
- 物业类型: 住宅, 独立家庭独立住宅
- 生活空间: 2,522.84 平方呎
- 建成年份: 2016
- 卧室: 3+1
- 浴室: 3+1
- 停车位: 4
- 挂牌出售者:
- Grassroots Realty Group
楼盘简介
This absolutely, one of a kind, STUNNING home on the south side of Lethbridge is calling you home! From its location in a family-friendly cul de sac to its oversized double garage, beautifully landscaped backyard, back alley access, composite deck, and hardiboard siding this home is just as gorgeous on the outside as on the inside! The backyard contains mature trees adding additional privacy, garden boxes, and a brick patio/fire pit area. Stepping inside you will appreciate all the recent upgrades done by the current owners: new ceiling high cabinetry in the kitchen, new backsplash, fresh paint throughout the home, new cabinets in the wet bar downstairs, new garage heater, new built-ins in the living room, and some new lighting! You will further appreciate the many custom features throughout the home: 9 foot ceilings on every level of the home, walk-in closets in every single bedroom, large laundry room with cabinetry and sink, stainless steel appliances, quartz countertops, hardwood floors on the main level, natural gas fireplace, open downstairs family room, spacious main floor living room, and so much more! The primary bedroom is truly an oasis for you and your partner to enjoy with a large walk-in shower, soaker tub, double vanity, walk-in closet, an office space, and PLENTY of space for a king-sized bed. Besides all of these incredible features, the home has central air conditioning, a large island in the kitchen, has been immaculately maintained, a mud room off the garage, and is within walking distance of a green space, parks, and just a quick drive to Costco, other shopping, doctors’ offices, restaurants, and schools! If you are looking for the perfect family home, you found it!! Don’t delay, call your REALTOR® and book your showing today!
房间
- 类型等级尺寸室内地面
- 洗手间总管道4' 11" x 6' 3.9"其他
- 门厅总管道9' 11" x 6'其他
- 起居室总管道19' 9.6" x 23' 2"其他
- 套间浴室上部11' 11" x 10' 6.9"其他
- 卧室上部12' 8" x 12' 5"其他
- 洗衣房上部10' 3" x 6' 6"其他
- 步入式壁橱上部7' 5" x 8' 3.9"其他
- 卧室地下室13' 6" x 13' 3"其他
- 水电地下室16' 9.6" x 6' 9.6"其他
- 餐厅总管道11' 6.9" x 14' 5"其他
- 厨房总管道9' 3.9" x 16' 11"其他
- 洗手间上部10' 3" x 8' 3"其他
- 卧室上部12' x 15'其他
- 额外房间上部9' 2" x 10'其他
- 主卧室上部14' 9.9" x 18' 9.9"其他
- 洗手间地下室5' x 8' 9.9"其他
- 活动室地下室24' 11" x 15' 9"其他
上市代理商
咨询更多信息
咨询更多信息
位置
161 Sixmile Bend S, Lethbridge, Alberta, T1K 8E3 加拿大
房产周边
Information about the area around this property within a 5-minute walk.
付款计算器
- $
- %$
- %
- 本金和利息 0
- 物业税 0
- 层 / 公寓楼层 0

