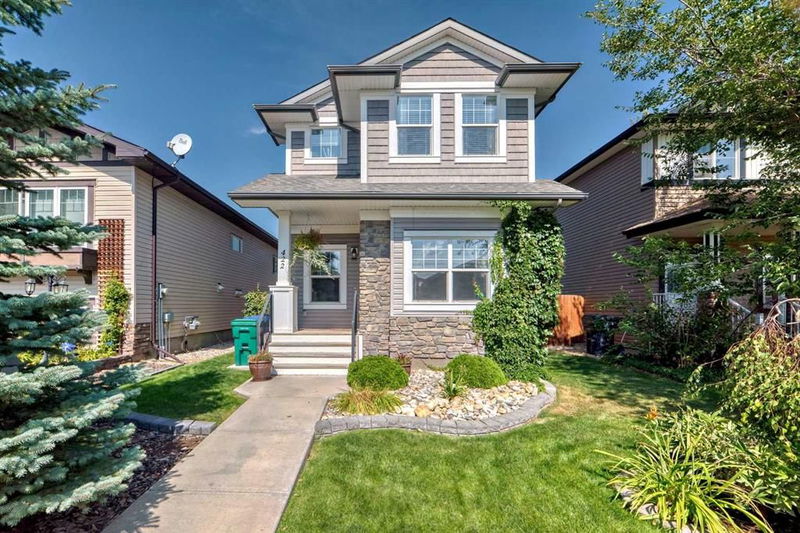重要事实
- MLS® #: A2181407
- 物业编号: SIRC2231461
- 物业类型: 住宅, 独立家庭独立住宅
- 生活空间: 1,615.90 平方呎
- 建成年份: 2010
- 卧室: 3+2
- 浴室: 3+1
- 停车位: 2
- 挂牌出售者:
- RE/MAX REAL ESTATE - LETHBRIDGE
楼盘简介
As you walk up to the front yard, you will notice the beautiful landscaping and wonderful street appeal of 422 Twinriver Road W in Lethbridge, AB. This home is located in the lovely family community of Copperwood, with schools and amenities such as restaurants and grocery stores within walking distance. Built in 2010, this well-maintained home boasts a total living space of 1,615.90 sq/ft
Upon entering the dedicated entrance area with large windows and a closet, you'll be greeted by the sunken living room featuring high ceilings and a cozy fireplace. From there, you can make your way into the separate kitchen and eating area. There is a surprising section that is open to below, featuring a window that lets in plenty of natural light, brightening the entire main floor and second level
The kitchen features modern cabinets with sleek designs, glass inserts, pots and pans drawers, a built-in pantry, a gas cooktop, and stainless steel appliances. The tile floors connect to the dining room area, which includes additional built-in storage with a wine rack and bar fridge. A herringbone wood feature wall adds interest to the space, complemented by abundant light coming in from the back windows. A half bath off the back entrance showcases floating shelves and a Birchwood design
As you make your way to the second floor, you will find custom white and metal railings that lead to an open catwalk section, allowing light to flow into the entire space. The primary bedroom, located at the front of the house, features beautiful updates like shiplap and wallpaper. The ensuite bathroom includes two vessel sinks, a six-foot tub/shower with a window, stylish lighting, and a large walk-in closet. The two secondary bedrooms upstairs also feature wainscoting, crown molding, and plenty of storage
Proceeding to the fully developed basement, you’ll discover a spacious living area with stone detailing and laminate floors, along with two additional bedrooms featuring built-in storage, wainscoting, stone accents, and a wood mantle, all enhanced by numerous pot lights
The backyard is beautifully landscaped with a cedar pergola, wood and iron deck railing, mature trees, and a hot tub area that includes another cedar pergola with a drink ledge and bubbling rock for ambiance. Don’t forget the dog run! The oversized fully finished detached heated garage and low-maintenance landscaping complete the outdoor space
Situated close to parks, this home is ideal for families seeking modern amenities and a convenient lifestyle. Don’t miss the opportunity to make this remarkable property your own!
房间
- 类型等级尺寸室内地面
- 洗手间总管道5' 3" x 6' 6.9"其他
- 厨房总管道13' 6.9" x 15' 9.6"其他
- 餐厅总管道7' 9.6" x 13' 9.6"其他
- 起居室总管道11' 11" x 19'其他
- 入口总管道9' 9" x 5' 5"其他
- 套间浴室上部12' 11" x 5' 11"其他
- 洗手间上部5' 11" x 8' 3.9"其他
- 卧室上部9' 3.9" x 10' 3.9"其他
- 卧室上部9' 3.9" x 10' 3"其他
- 步入式壁橱上部7' 3.9" x 4' 6"其他
- 主卧室上部12' 8" x 17' 11"其他
- 卧室地下室10' 9" x 8' 5"其他
- 卧室地下室11' 9.6" x 8' 9.9"其他
- 水电地下室9' 6.9" x 9'其他
- 洗手间地下室4' 11" x 7' 6"其他
- 家庭娱乐室地下室17' 8" x 13' 5"其他
上市代理商
咨询更多信息
咨询更多信息
位置
422 Twinriver Road W, Lethbridge, Alberta, T1J 4C8 加拿大
房产周边
Information about the area around this property within a 5-minute walk.
付款计算器
- $
- %$
- %
- 本金和利息 0
- 物业税 0
- 层 / 公寓楼层 0

