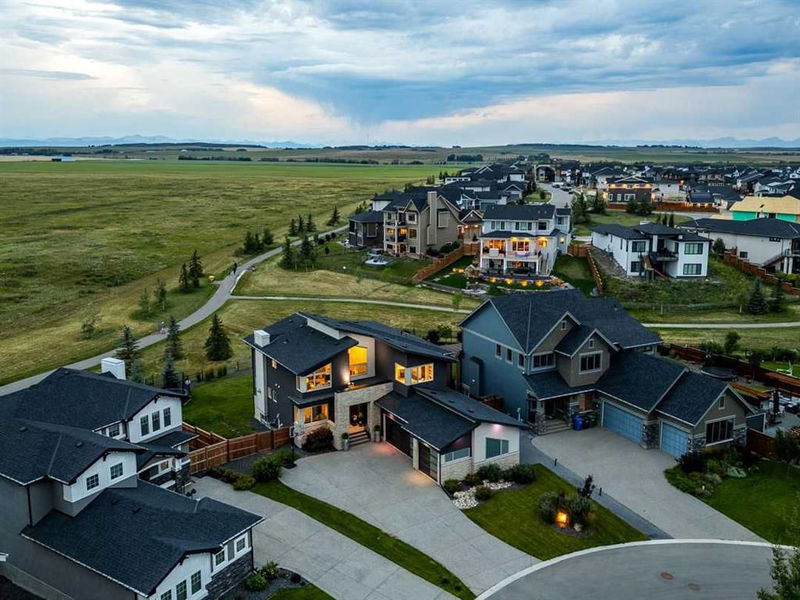重要事实
- MLS® #: A2187034
- 物业编号: SIRC2237238
- 物业类型: 住宅, 独立家庭独立住宅
- 生活空间: 3,103 平方呎
- 建成年份: 2021
- 卧室: 3+2
- 浴室: 3+1
- 停车位: 6
- 挂牌出售者:
- eXp Realty
楼盘简介
**OPEN HOUSE - Sat. Jan 18 (1-3pm)** Nestled in the picturesque community of Harmony, this exceptional property with incredible mountain views and a massive pie shaped lot offers the perfect blend of modern comfort and natural beauty. This thoughtfully designed home features a mix of contemporary aesthetics and classic charm, with high-quality finishes and attention to detail throughout. Large windows throughout the home flood the space with natural light, creating a warm and inviting atmosphere.
The foyer greets you with beautiful wide plank wood flooring throughout the main floor and a sliding door that opens up to a private office area with large windows, creating a bright work space. Floor to ceiling windows with remote control blinds and a sleek tiled fireplace are the focus of the elegant family room.
The kitchen is elegantly designed, featuring ceiling height cabinetry with gold accents, under-cabinet lighting, a double-oven, TWO Miele dishwashers, a beverage fridge, a range hood, a large island with seating, and coffered ceiling detail in the dining area. Access to the outdoor patio through the 4-panel sliding glass doors off the dining area creates a seamless transition for entertaining. Also on the main floor is a desk area off the kitchen and a mud room with built-in drawers and hooks.
Upstairs, the luxurious primary bedroom features a sliding barn door, a spacious walk-in closet with built-ins and windows, and an ensuite with an oversized shower and soaker tub. Both additional oversized kids bedrooms feature vaulted ceilings, walk in closets, and large windows. Also on this floor is a bonus room that offers additional space for a playroom or tv room, as well as a full bathroom and laundry room.
Downstairs is the entertainment area, including a bar with a beverage fridge. Also included is a fitness room, and a cozy bedroom and full bathroom, perfect for guests.
Enjoy the remarkable mountain view by the outdoor stone gas fireplace on the partially covered screened-in deck with remote control. Other features to note are the Sonos speaker system in the kitchen, ensuite, and garage, a Kinetico whole house water system, two furnaces, two air conditioners, window coverings throughout, and a sprinkler system on an automated app.
Situated on an oversized pie shaped lot with a quiet circular driveway, this property includes a triple car garage with epoxy flooring, offering the option of a workspace.
Harmony is renowned for its vibrant community spirit and excellent amenities, including walking trails, parks, lake access, and recreational facilities. This home offers both a peaceful retreat and urban convenience. Discover the exceptional lifestyle this beautiful, amazing property has to offer.
房间
- 类型等级尺寸室内地面
- 门厅总管道7' 6" x 16' 11"其他
- 书房总管道10' 9.6" x 11' 11"其他
- 洗手间总管道5' x 5' 5"其他
- 起居室总管道15' x 17' 9"其他
- 厨房总管道15' 2" x 20'其他
- 餐具室总管道5' 3" x 8' 11"其他
- 餐厅总管道12' 5" x 14' 9.6"其他
- 前厅总管道6' 6.9" x 15' 3.9"其他
- 步入式壁橱总管道7' 3.9" x 8' 9.9"其他
- 家庭娱乐室上部13' 9.6" x 15' 2"其他
- 主卧室上部13' x 15'其他
- 步入式壁橱上部8' 3.9" x 14' 3.9"其他
- 套间浴室上部12' 9" x 14' 2"其他
- 卧室上部13' 3" x 15' 9.6"其他
- 卧室上部12' x 16'其他
- 洗手间上部10' 3" x 12'其他
- 洗衣房上部6' x 8' 3.9"其他
- 卧室下层13' 3" x 14' 3.9"其他
- 卧室下层10' 2" x 13' 3"其他
- 洗手间下层4' 11" x 9' 6"其他
上市代理商
咨询更多信息
咨询更多信息
位置
43 Prairie Smoke Rise, Rural Rocky View County, Alberta, T3Z 0C5 加拿大
房产周边
Information about the area around this property within a 5-minute walk.
付款计算器
- $
- %$
- %
- 本金和利息 0
- 物业税 0
- 层 / 公寓楼层 0

