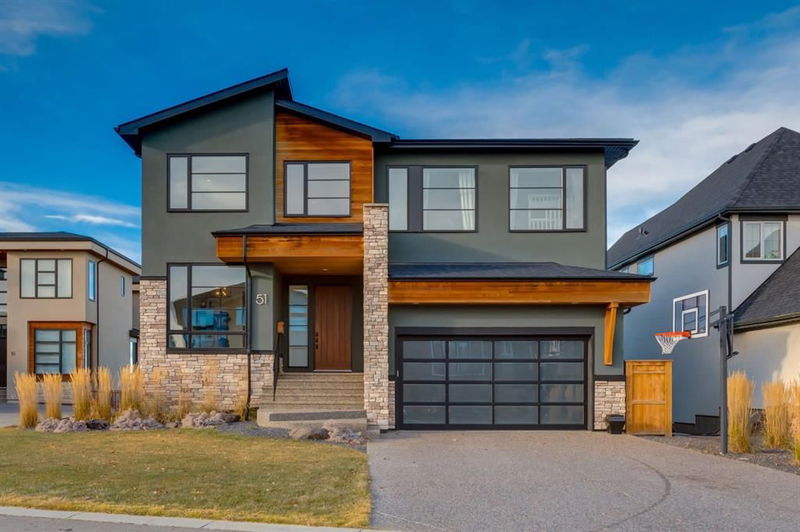重要事实
- MLS® #: A2178527
- 物业编号: SIRC2167222
- 物业类型: 住宅, 独立家庭独立住宅
- 生活空间: 2,916 平方呎
- 建成年份: 2018
- 卧室: 3+2
- 浴室: 3+1
- 停车位: 5
- 挂牌出售者:
- Charles
楼盘简介
This stunning, family-friendly home is perfectly situated to enjoy unobstructed mountain views that create a breathtaking backdrop to your everyday life. With a sprawling backyard backing onto open fields, this property provides the space to create the lifestyle you’ve always wanted. Imagine evenings spent on the luxurious rear deck with two gas lines, complete with over $40,000 in premium coverings and power retractable screens, ideal for entertaining or enjoying quiet moments under the stars. The lower deck is reinforced and wired, ready for a hot tub to add that extra touch of relaxation.
This home has been carefully designed with family living in mind, and the details make all the difference. The oversized garage is a rare find, boasting soaring 14.5-foot ceilings with room for a car lift, making it a car enthusiast’s paradise. You’ll appreciate the heated garage, water taps, 220V plug for EV charging, and over $15,000 in custom epoxy flooring and shelving.
Inside, you’ll find a welcoming main level with lofty 10-foot ceilings, Bluetooth-controlled lighting, Nest thermostats, and a high-end Sonos sound system that sets the mood in every room. The kitchen, dining, and living areas are all designed to take full advantage of the incredible mountain views, offering a peaceful and inspiring setting for your family. There’s even a cozy outdoor courtyard with a fireplace where you can unwind after a busy day.
The master suite is a spacious retreat, featuring heated floors in the ensuite, a waterfall shower, soaker tub, and a closet outfitted with custom shelving, racks, and drawers—everything you need to stay organized in style. The children’s bedrooms come with built-in closet organizers, and a large bonus room completes the upstairs that could easily be transformed into an additional bedroom if needed.
The basement holds two bedrooms, plenty of storage space and is roughed in for a wet bar, making it a fantastic space for entertaining or creating a family game room.
This home sits on one of the largest lots in Harmony at over 60' wide, with plenty of room to add a sport court in the west facing backyard, perfect for an active family lifestyle.
Practical features like a dual furnace, air conditioning, HRV filters, Miele dishwasher, and an organized mudroom with tons of storage make life here comfortable and easy. With its thoughtful layout and high-end details, this home is truly a gem.
Harmony offers so much beyond your doorstep, including the Mickelson National Golf Course, a private beach, adventure zone, coffee shop, walking paths, and highly-rated schools like the renowned Edge School. This is more than a home; it’s a place to build memories and enjoy all that this incredible community has to offer.
房间
- 类型等级尺寸室内地面
- 厨房总管道10' 9.9" x 14' 8"其他
- 起居室总管道15' 5" x 15' 9"其他
- 餐厅总管道10' x 12'其他
- 家庭办公室总管道9' 11" x 10' 9"其他
- 前厅总管道6' 9" x 8' 11"其他
- 额外房间二楼14' 6.9" x 18' 5"其他
- 主卧室二楼14' 3.9" x 17' 3.9"其他
- 步入式壁橱二楼6' 11" x 16' 6.9"其他
- 套间浴室二楼10' 5" x 16'其他
- 卧室二楼10' 3.9" x 16' 9.6"其他
- 卧室二楼11' 3" x 12' 5"其他
- 洗衣房二楼6' x 8' 9"其他
- 洗手间二楼5' 9.9" x 12' 3"其他
- 家庭娱乐室地下室15' x 15' 8"其他
- 活动室地下室13' 2" x 14' 8"其他
- 卧室地下室9' 3" x 16' 3"其他
- 卧室地下室9' 6" x 14'其他
- 洗手间地下室4' 9.9" x 9' 9.6"其他
- 储存空间地下室5' 9.9" x 8' 2"其他
- 洗手间总管道4' 11" x 5' 6"其他
上市代理商
咨询更多信息
咨询更多信息
位置
51 Brome Bend, Rural Rocky View County, Alberta, T3Z 0C7 加拿大
房产周边
Information about the area around this property within a 5-minute walk.
付款计算器
- $
- %$
- %
- 本金和利息 0
- 物业税 0
- 层 / 公寓楼层 0

